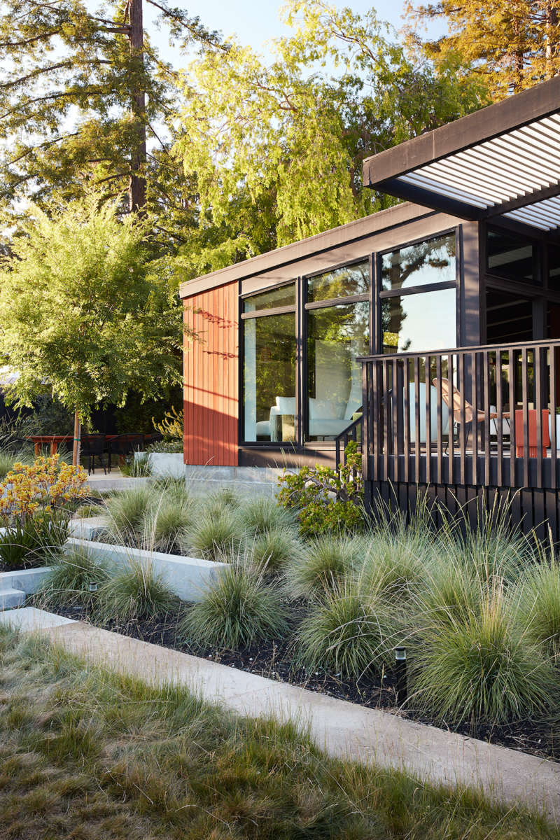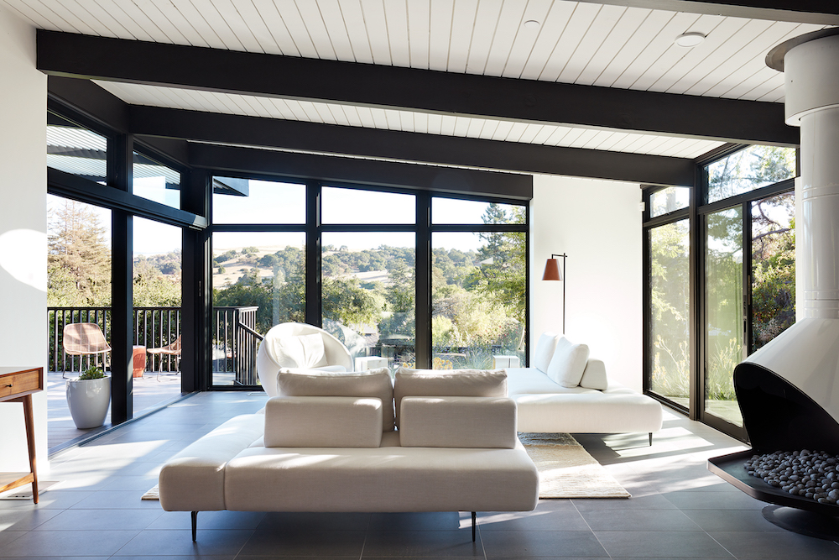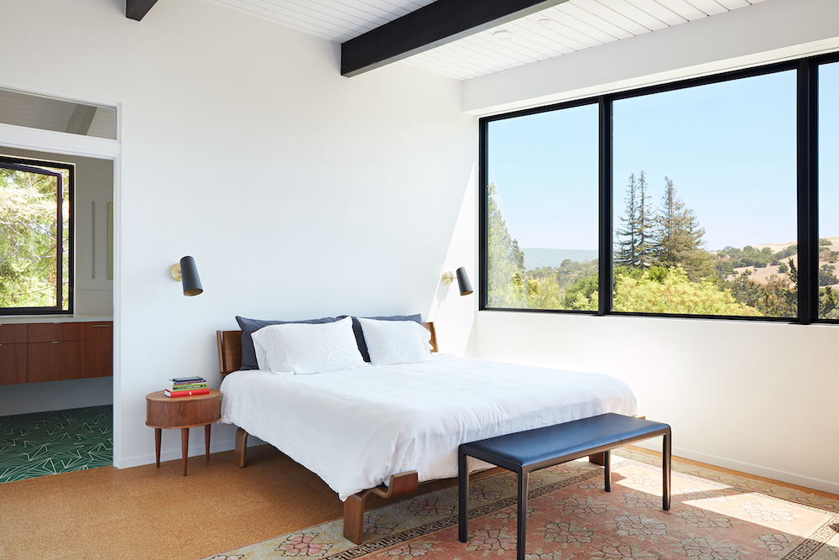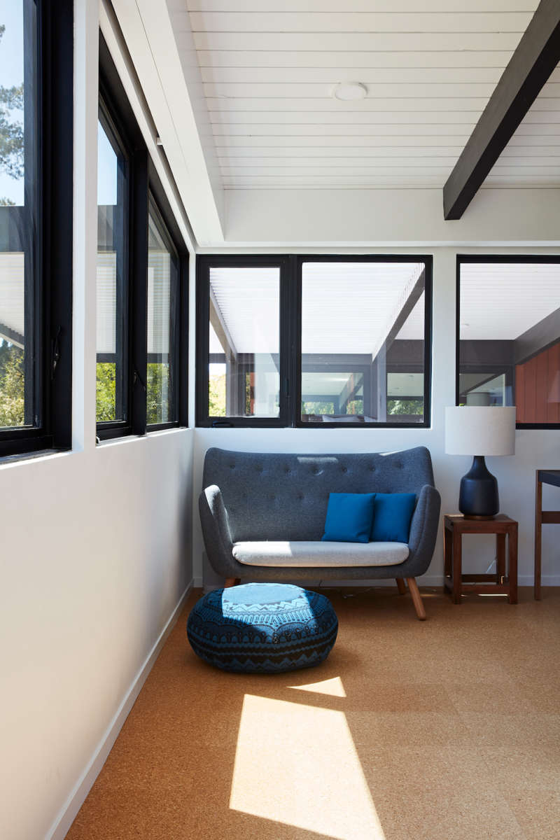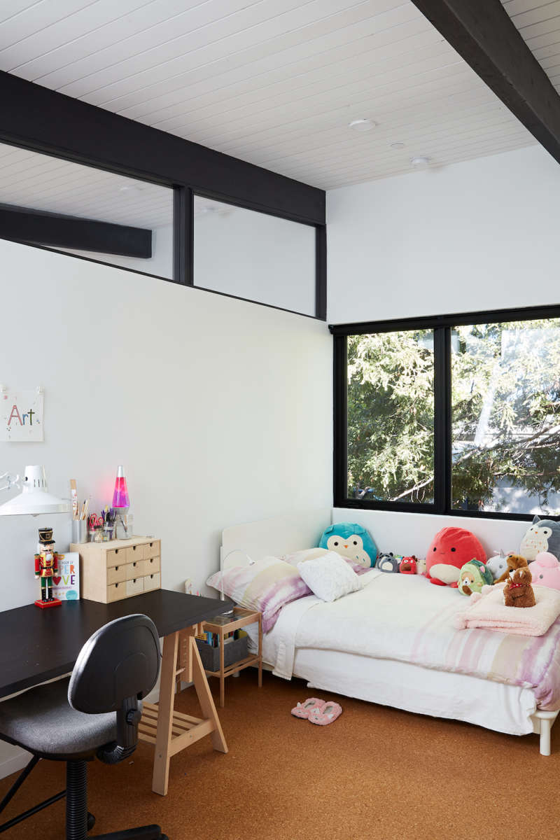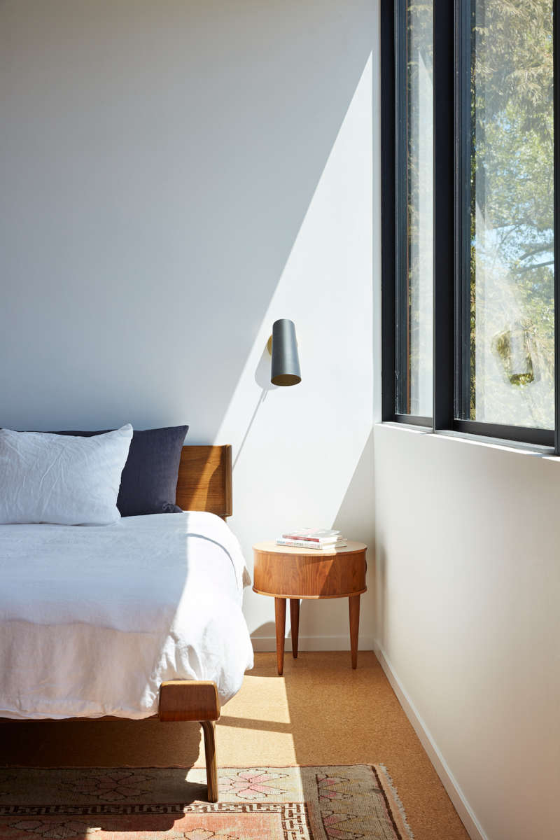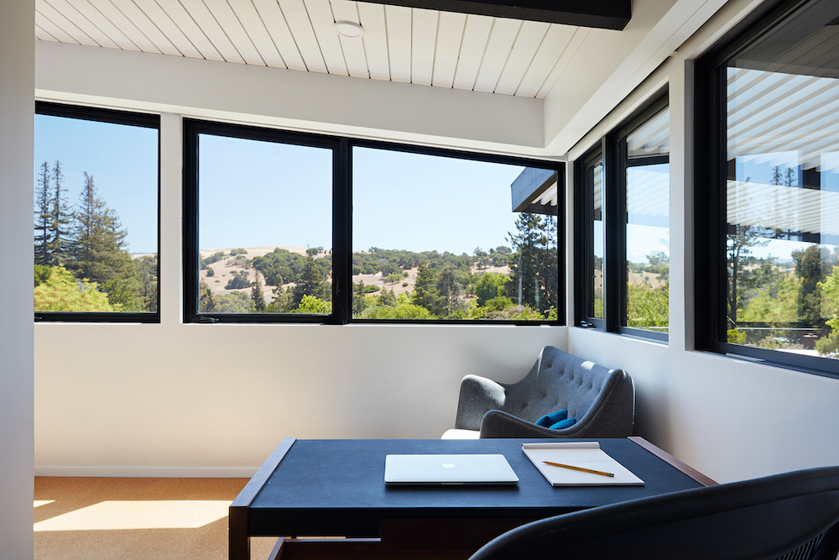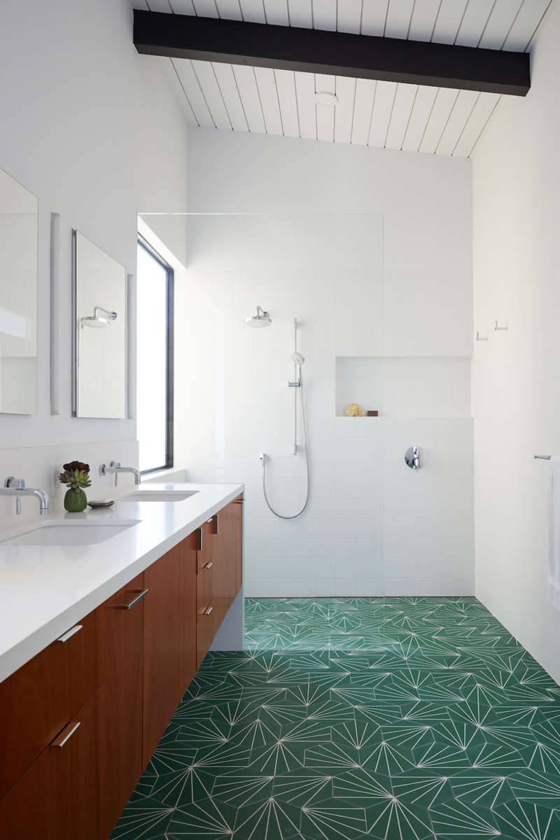Stanford Mid-Century Modern Remodel Addition
A 1962 Roger Lee designed house was completely gutted and expanded by almost 1,100 sf while remaining true to Lee’s original intent. With much larger window and door openings, the expansive views out back now take center stage. The re-envisioned spaces include an updated living room that doubles in size with large glass sliders opening out to a bright and breezy outdoor living room – the new heart of the home. Now open to the living room, the kitchen also extends outward to a new outdoor cooking and dining area. A former utilitarian pool room, converted to a family room and guest suite opens out to a new patio. Two expanded bedrooms, a new laundry room, a half-bath, and additional storage round out the expanded design. A majority of the house is now much more connected to the new landscaping and beautiful views of the hills beyond.
Klopf Architecture Project Team: John Klopf, AIA, Klara Kevane and Noel Andrade
Interior Architectural Design: Klopf Architecture
Furnishings and Decor: Urbanism Designs
Contractor: ORB Construction, Brendan O’Reilly
Structural Engineer: Sezen and Moon
Landscape Architect: Outer Space Landscape Architecture
Photography: ©2021 Mariko Reed
Year Completed: 2020


