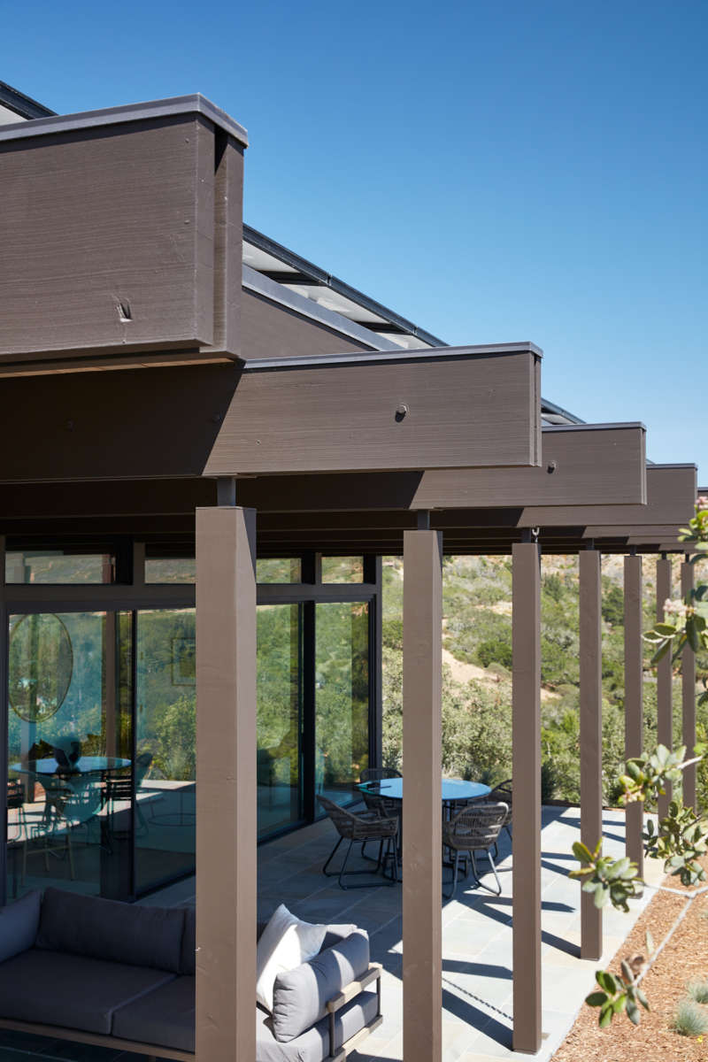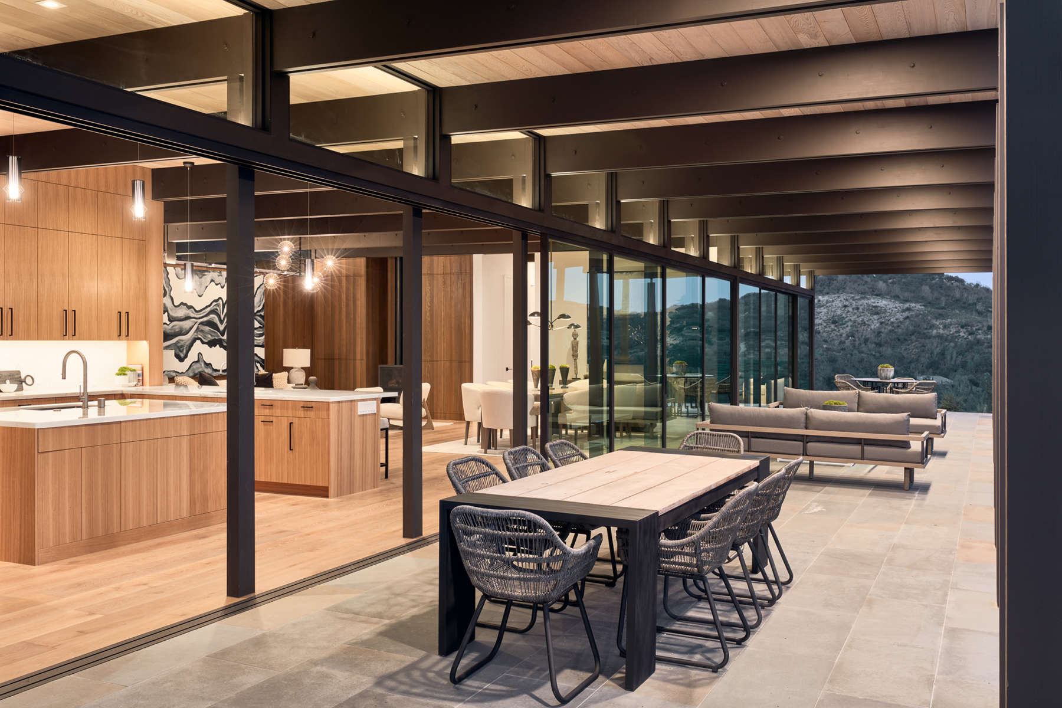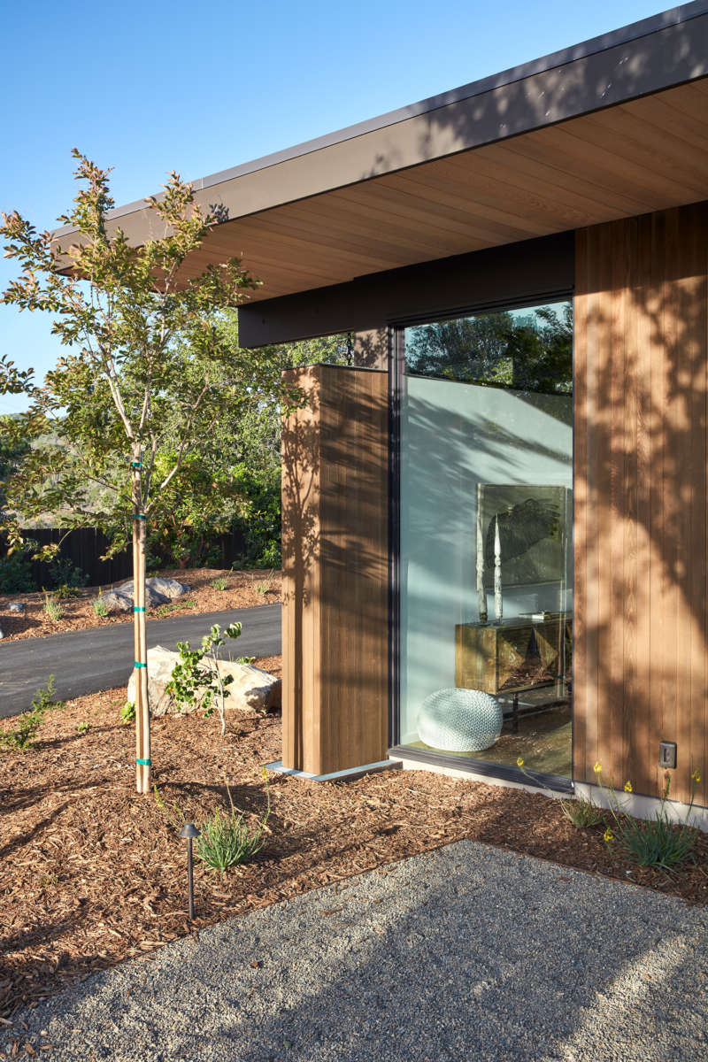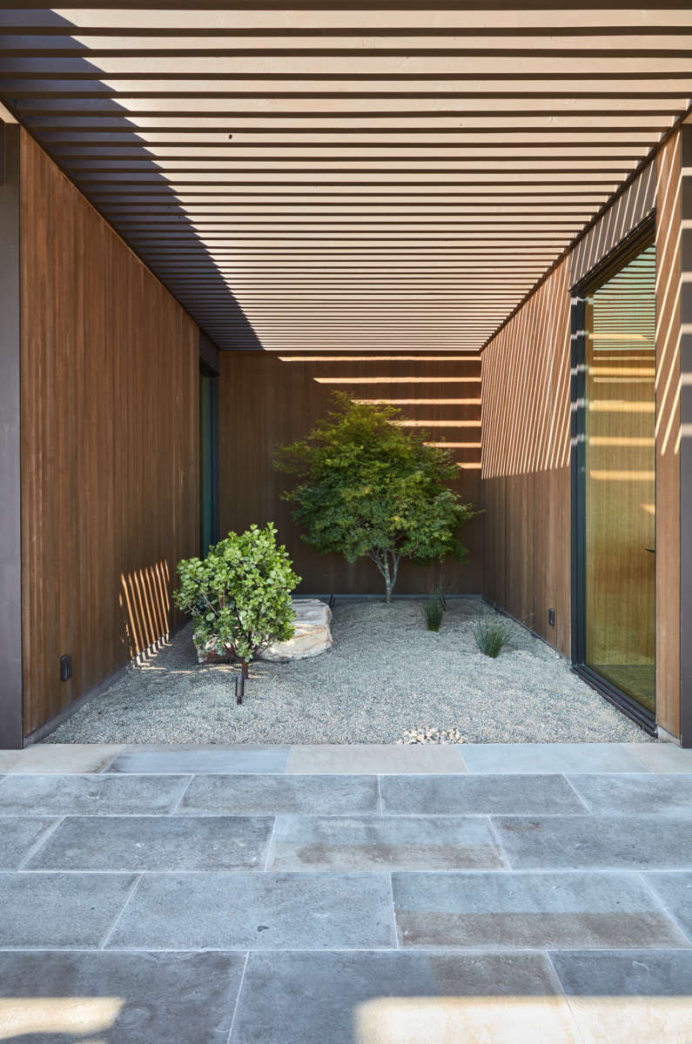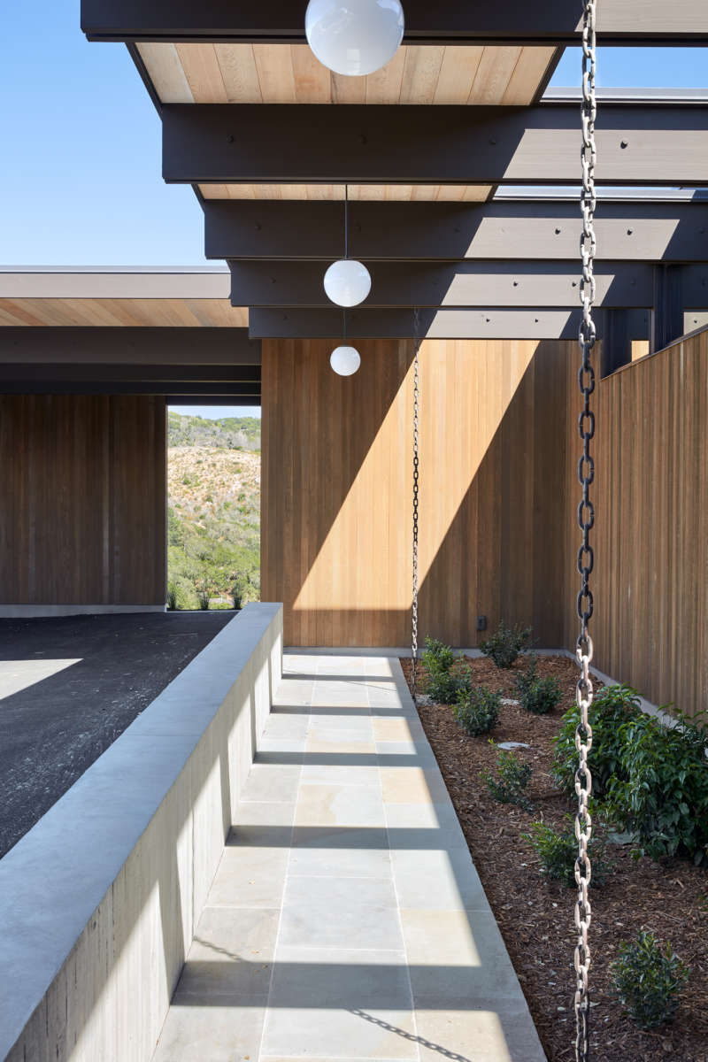Sonoma Hilltop New Residence
Inspired by another mid-century modern home the client owned, this new residence represents a much larger 21st-century version built into the gently sloping hillside to take advantage of the sprawling hilltop views of the Sonoma Valley. The quiet front facade leads guests into a formal entry that divides the house into private and public spaces. Rounding the corner into the great room, one is immediately hit by the breathtaking view that extends outward beyond the infinity pool and deck through a continuous wall of glass. In the opposite direction, each of the three bedrooms was designed with its own seating area and bathroom, creating private suites for family members and guests alike.
The linear design and open, flowing living spaces provide almost every room with outdoor access to the expansive patio, protected from the Sonoma heat by deep overhangs. Warm woods, clean lines, and a rhythmic post and beam ceiling design create a homey feeling of rest and relaxation, evoking the essence of modern California living.
Klopf Architecture Project Team: Geoff Campen, Ethan Taylor, Noel Andrade, John Klopf, AIA
Interior Architectural Design: Klopf Architecture
Landscape Architect: Arterra Landscape Architects
Structural Engineer: ZFA Structural Engineers
Contractor: Eames Construction
Photography: ©2022 Mariko Reed
Year Completed: 2022













