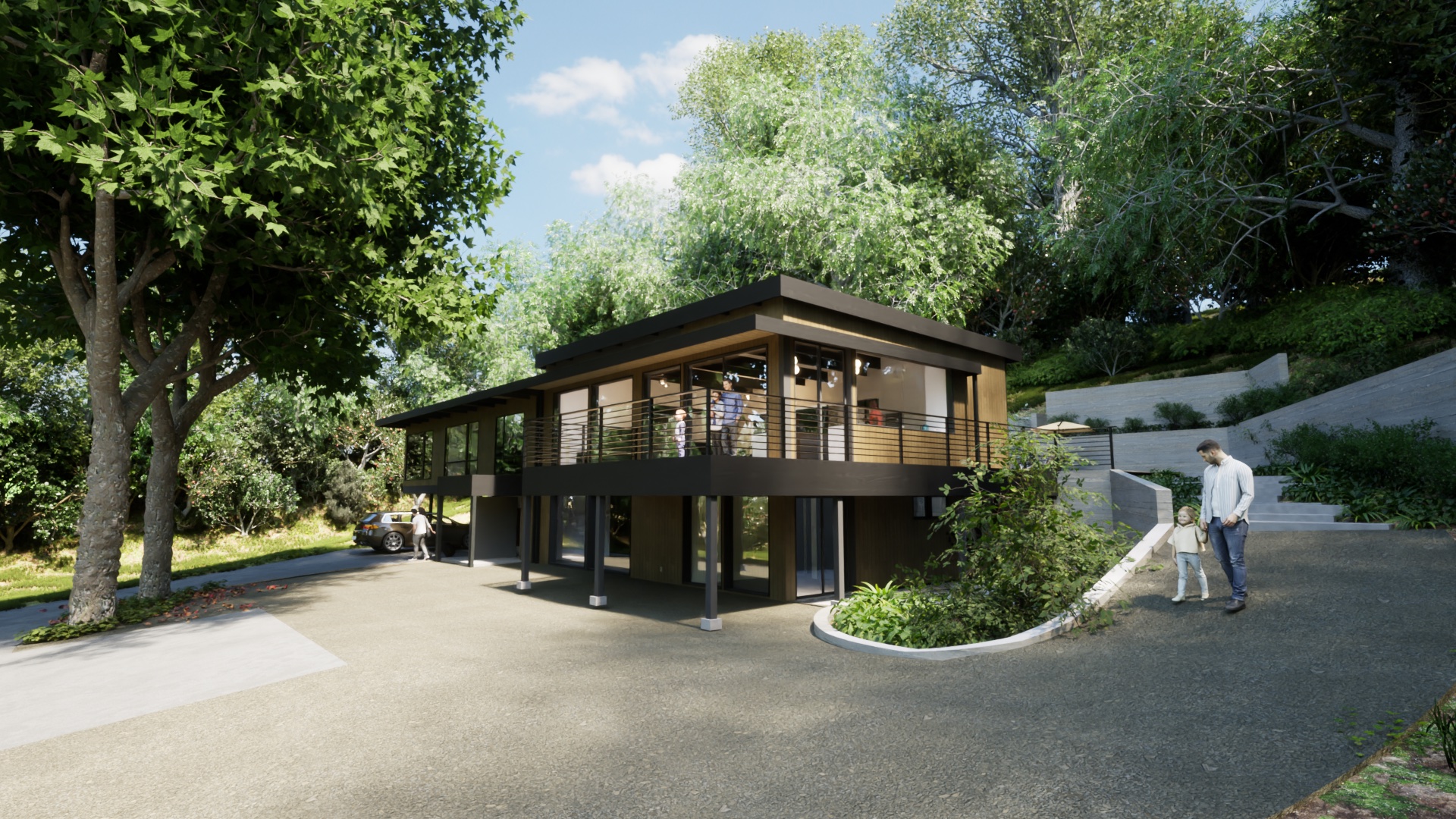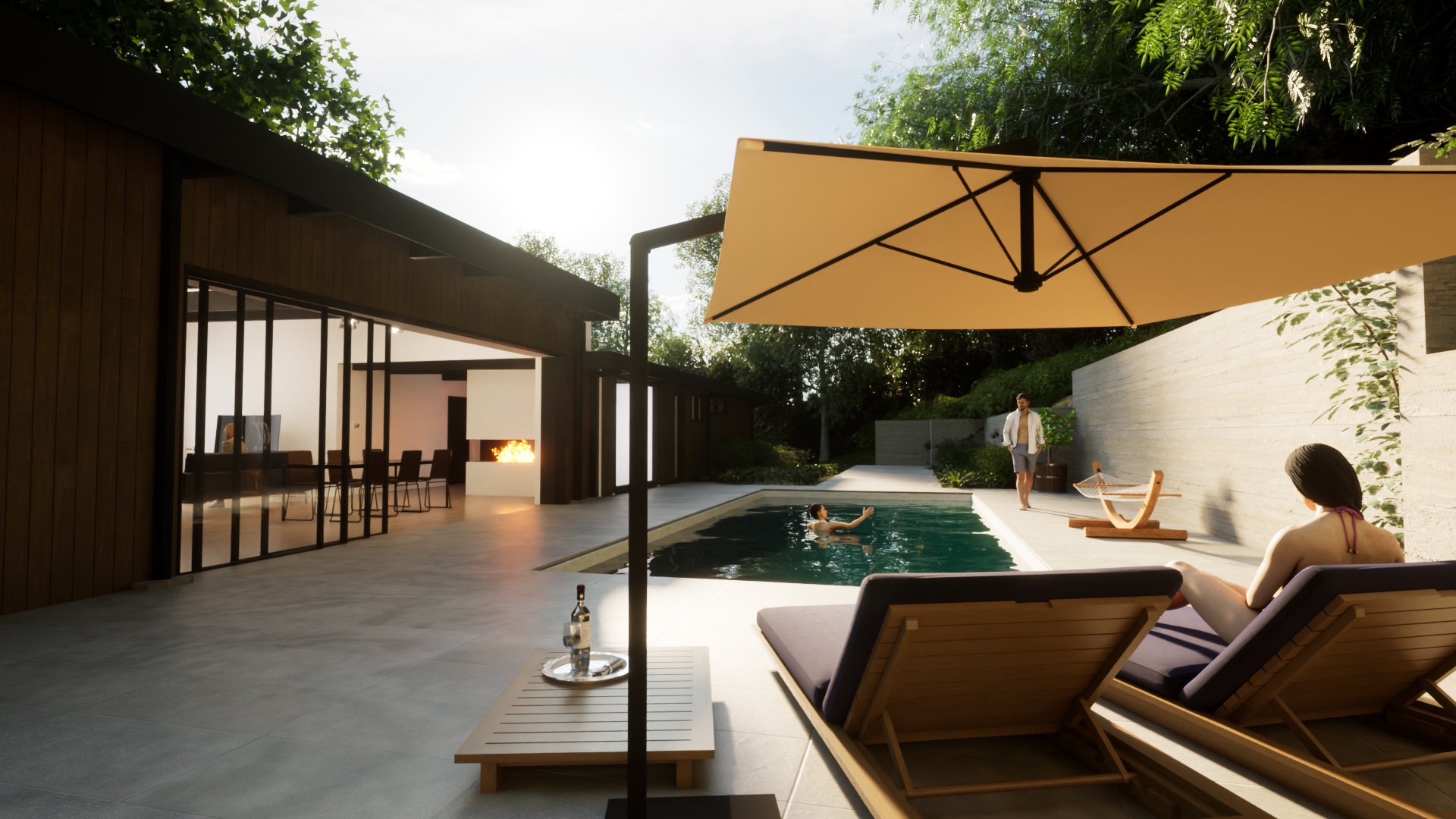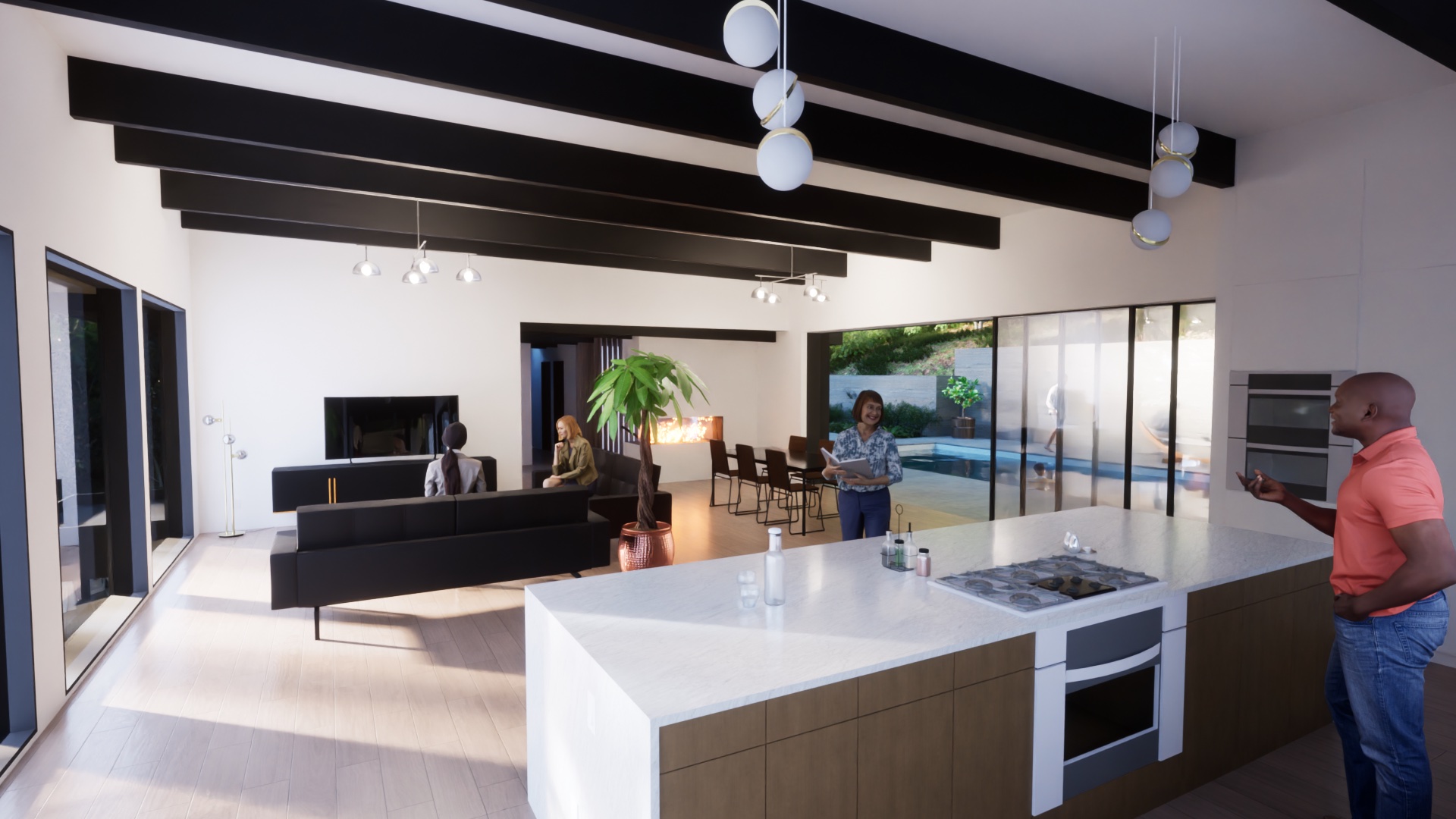Saratoga MCM Expansion-Rebuild
Completed but not photographed yet.
As construction prices increased over the years, this project morphed from a near-rebuild with an accessory dwelling unit and a new garage to a major remold-addition that keeps the old carport. The improvement is nonetheless striking. The main living space of the house is now higher-ceilinged and more open to the front tree-house views and rear pool patio, with an open plan kitchen and dining area suitable for entertaining family style. A thorough remodel added to the expansion re-organized the spaces to provide a full laundry room, expanded and more useful primary suite, and other functionality while also updating everything in the house for future generations.
The warm, modern design was intended to update, yet respect, the rhythmic beam bays and fenestration, flat expansive roof lines, and clean modernism of the original house.
Klopf Architecture project team: John Klopf, AIA, Angela Todorova, Sherry Tan, Lucie Danigo, Alison Markowitz-Chan, and Sofia Wunsch
Structural Engineer: BKG Structural Engineers
Landscape Architect: Terremoto
Civil Engineer: BKF Engineers
Contractor: Coast to Coast Development
Renderings: ©2022 Klopf Architecture
Year Completed: 2022











