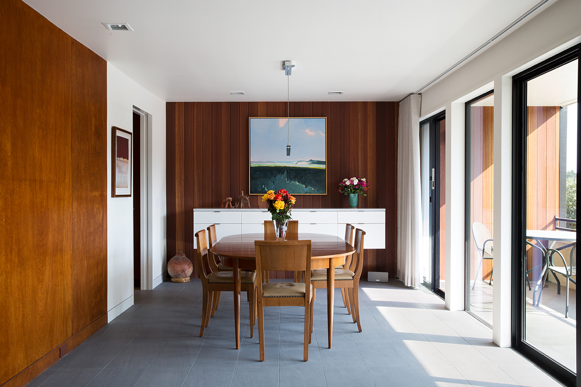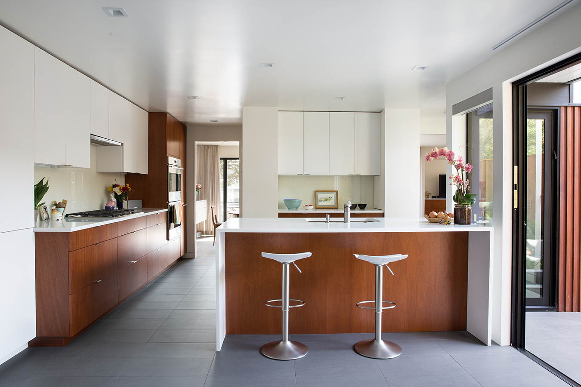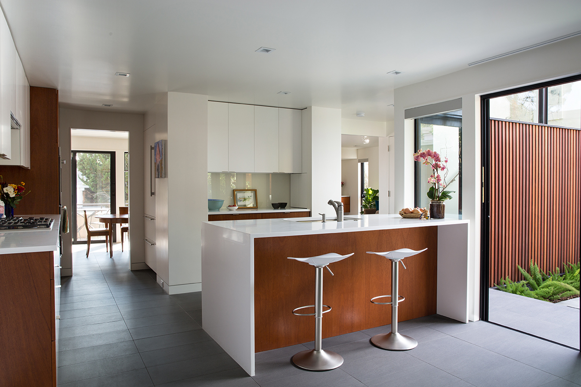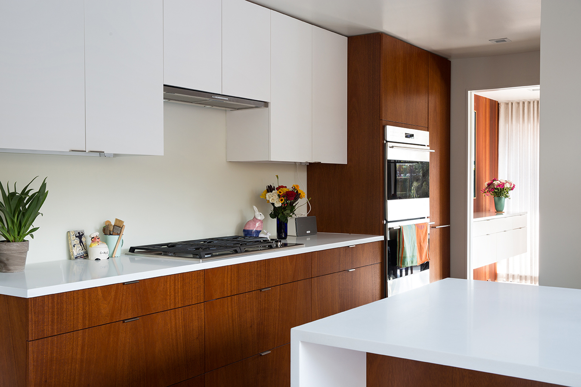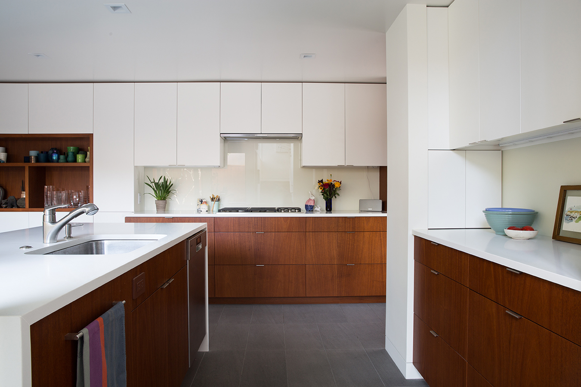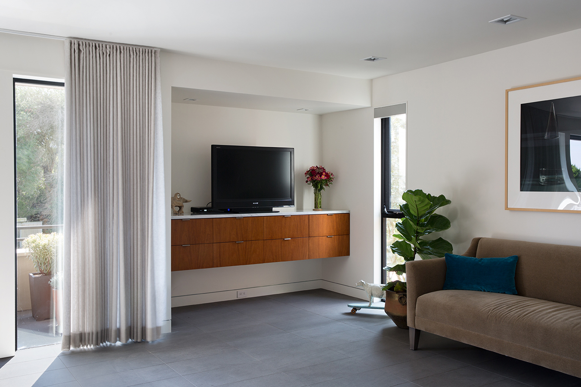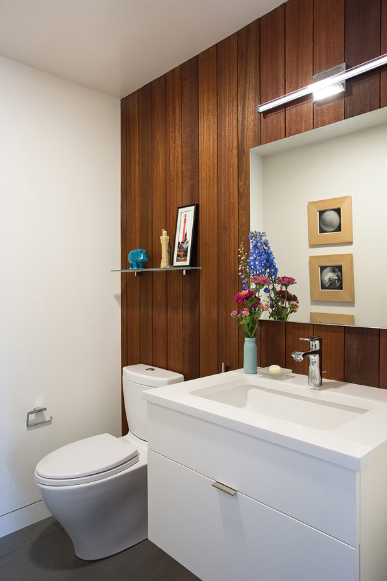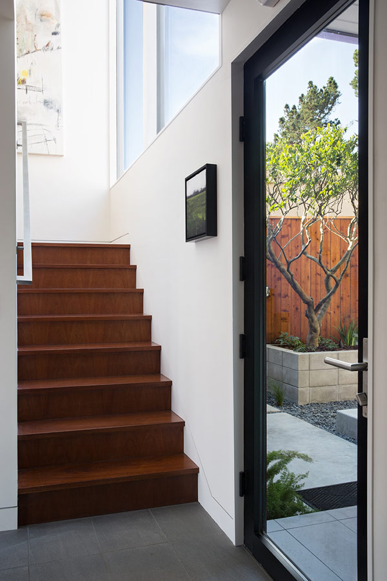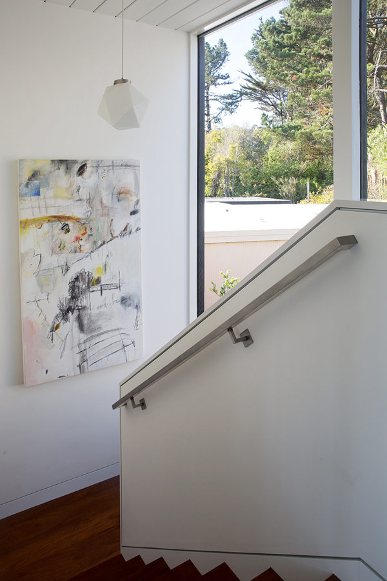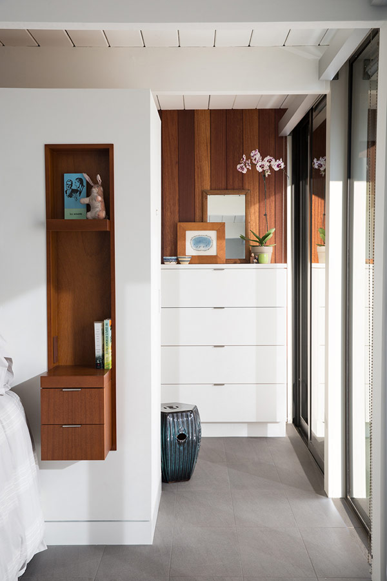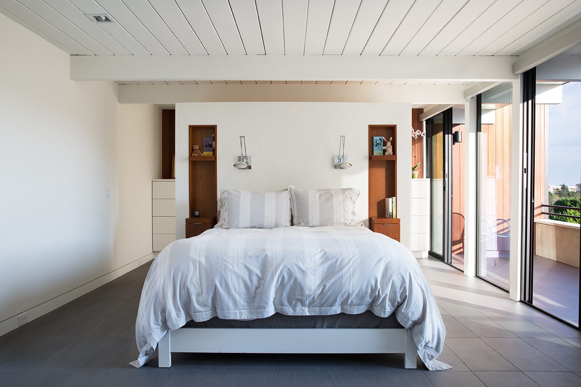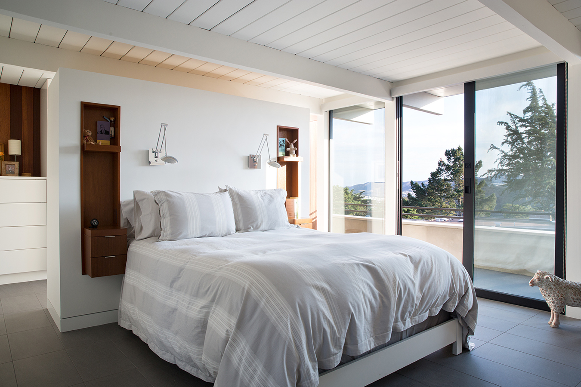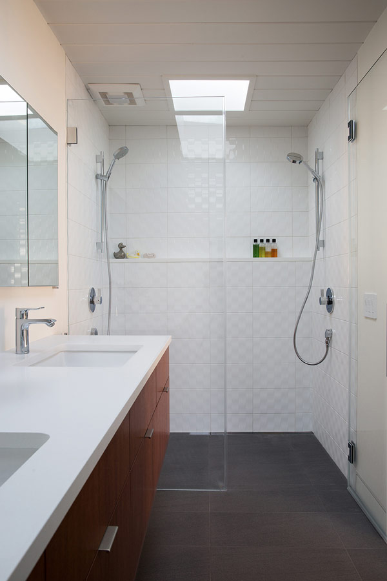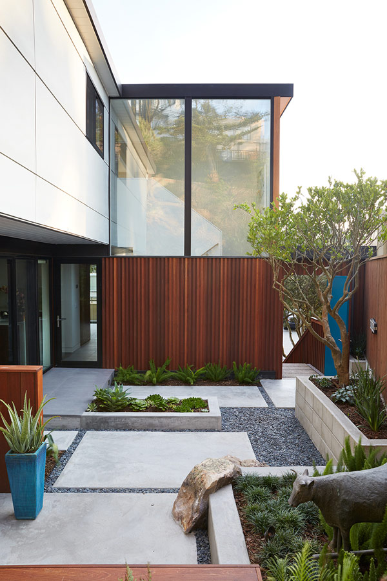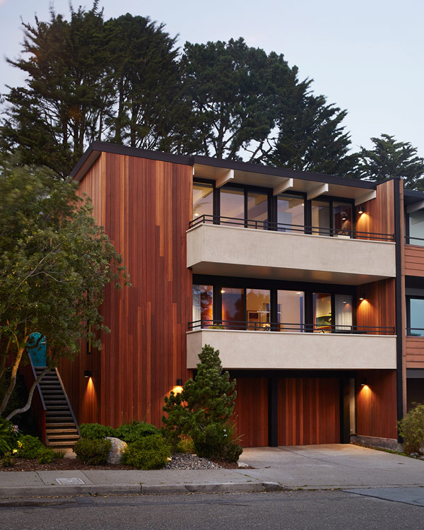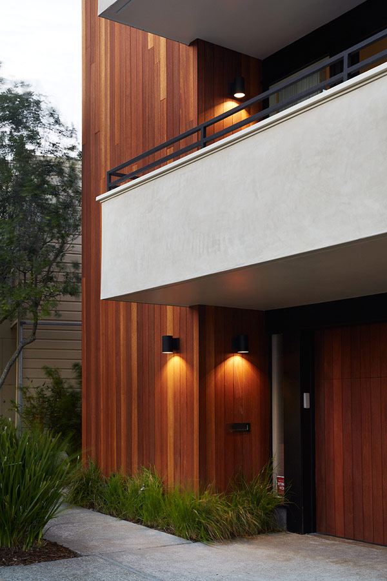San Francisco Eichler Remodel
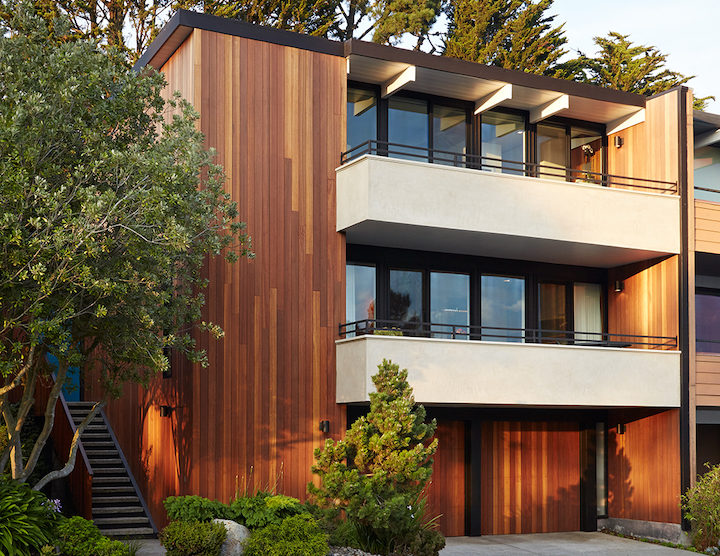
The owners wanted a brighter home with clean lines and visual surprises – and one that enhances the Eichler vernacular blurring the boundaries between inside and outside while supporting “modern living”. The old exterior shingles were replaced with new vertical wood siding to complement the refinished original interior mahogany paneling. With white walls, warm mahogany and rich grays throughout, the home is bathed in light and feels both elegant and welcoming.
Klopf Architecture Project Team: John Klopf, AIA, Klara Kevane, Jackie Detamore, Yegvenia Torres-Zavala
Interior Architectural Design: Klopf Architecture
Landscape Architect: Outer Space Landscape Architects
Contractor: San Francisco Design and Construction
Cabinetry: Benchmarc Woodworking
Zinc Panels: Product and Design Metalwork
Photography: ©2015 Mariko Reed
Year Completed: 2015
