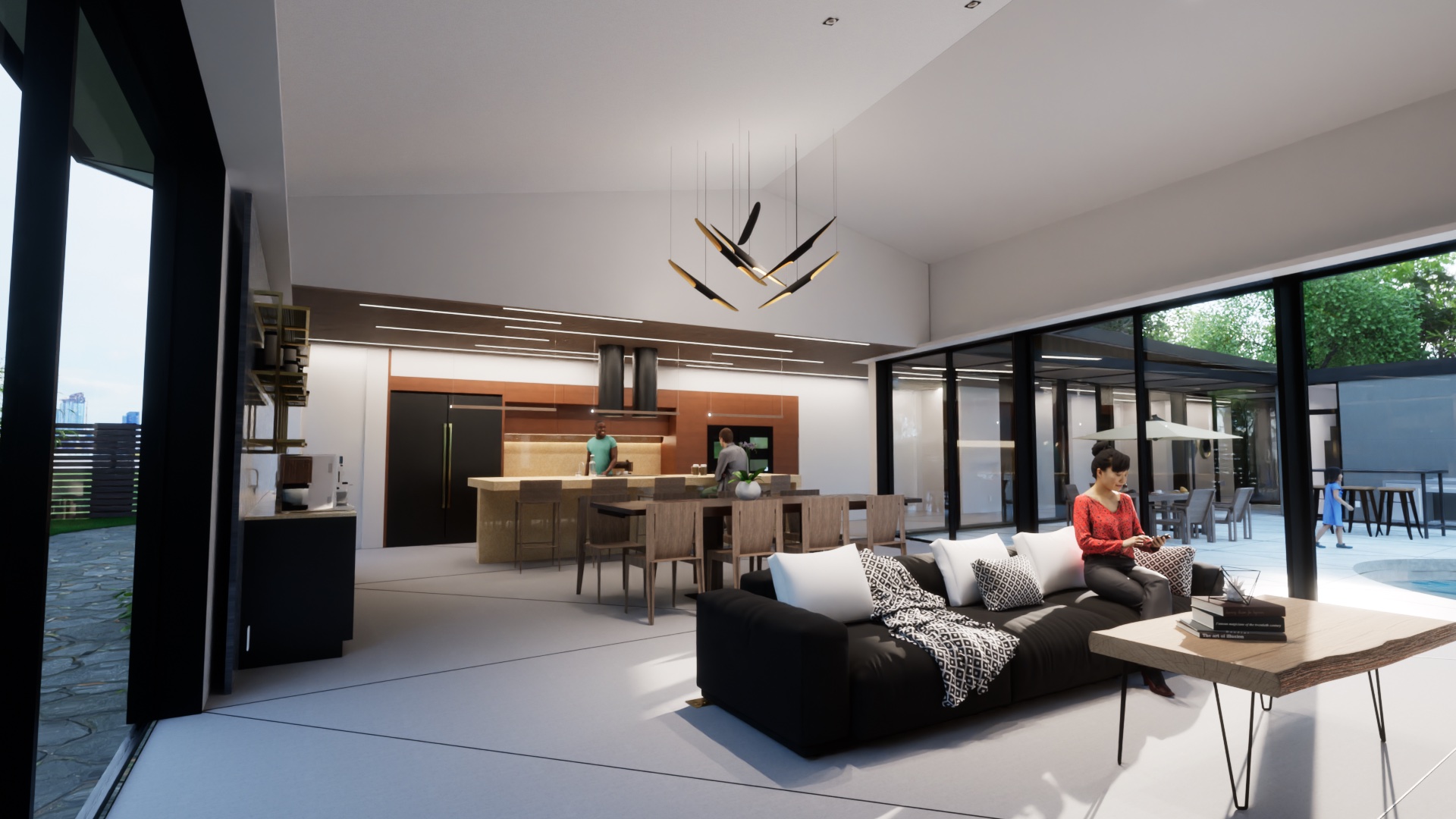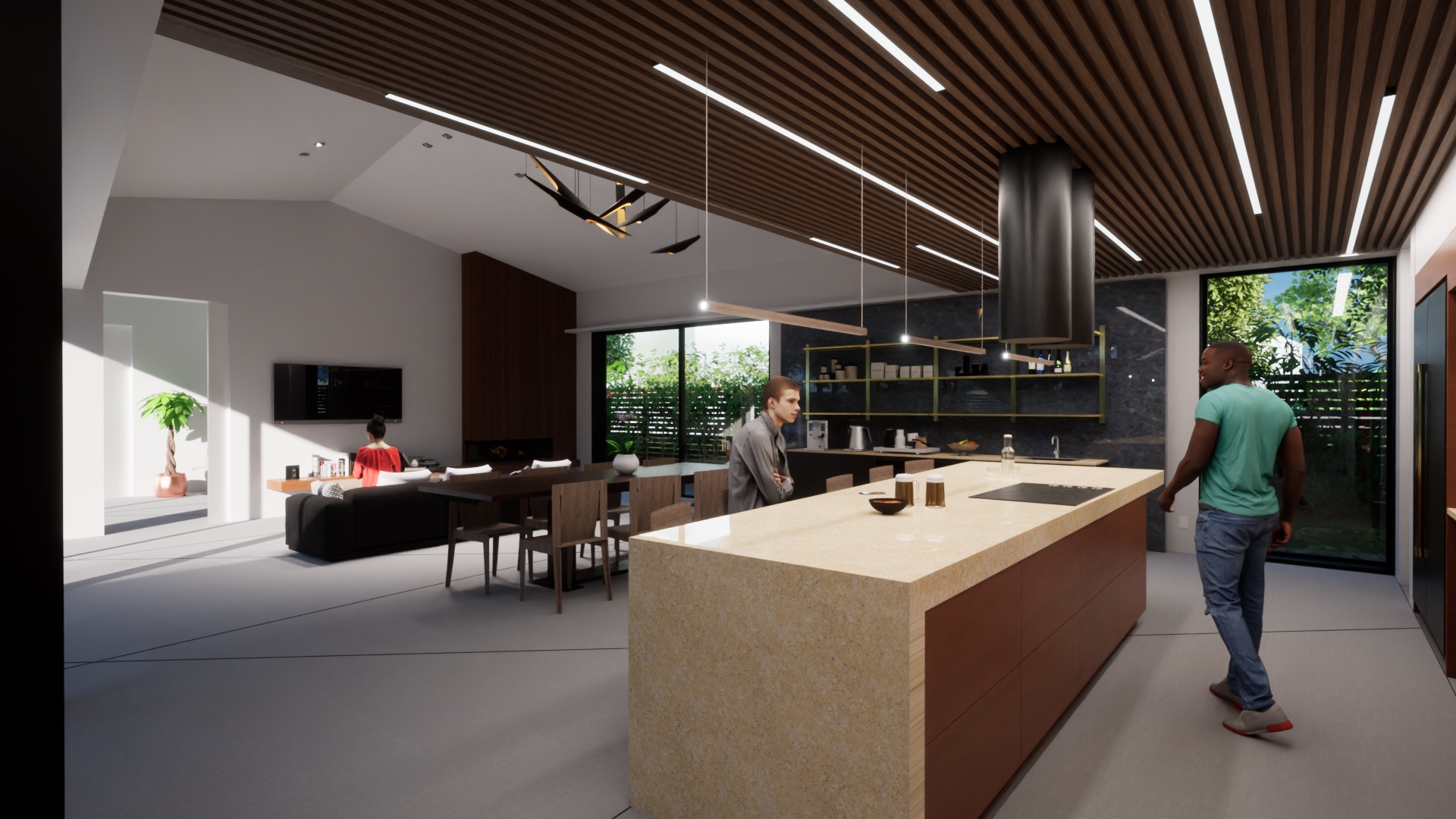San Jose New Residence
Designed for a neighborhood that had 1950s covenants against “flat top” houses, this warm modern super-efficient home was designed for indoor-outdoor living in a Passive House envelope. Although not completed and not certified as a Passive House project, the house was designed in detail to achieve that standard and demonstrate that a modern, glass-walled indoor-outdoor home in San Jose’s climate can achieve Passive House standard.
The house was designed around an existing mid-century pool and outdoor living area at the front of the house. The see-through main living space for the house acts like a pavilion roof, allowing the entire yard from the back fence to the front fence to feel like a spacious, open, indoor-outdoor living space.
Klopf Architecture project team: Geoff Campen, John Klopf, AIA, Trenton Jewett, and Sherry Tan
Structural Engineer: ZFA
Energy / Passive House Consultant: Steve Mann
Landscape Architect: Third Nature Studio
Civil Engineer: Lea & Braze
Pre-Construction Contractor: Earthbound Homes
Renderings: ©2022 Klopf Architecture













