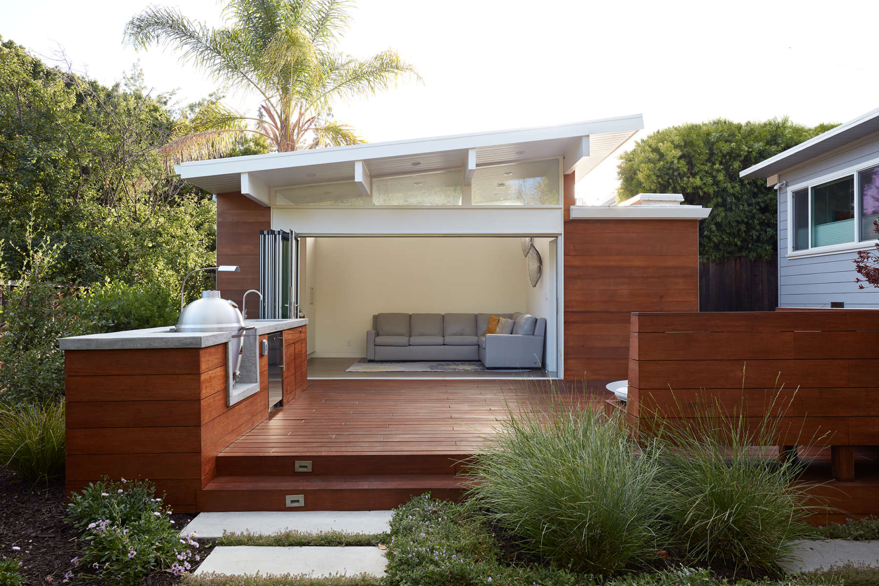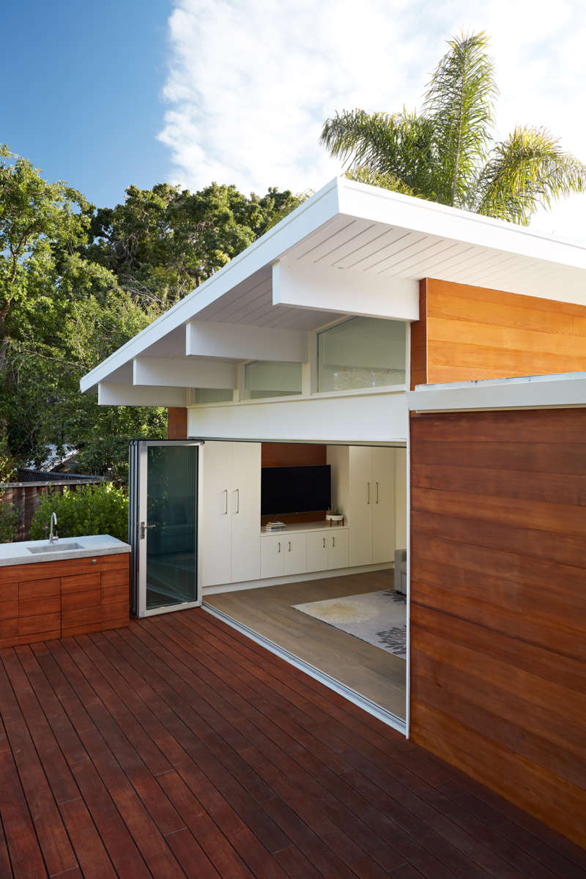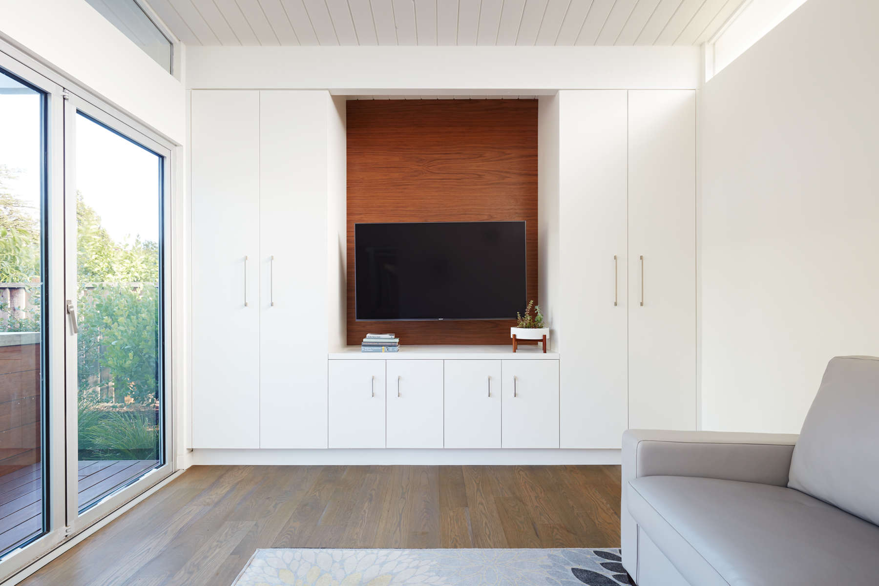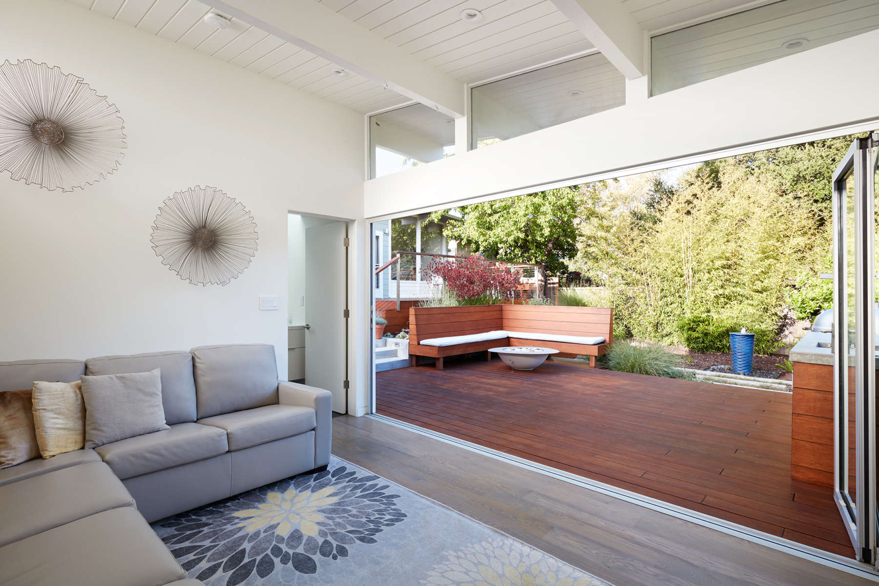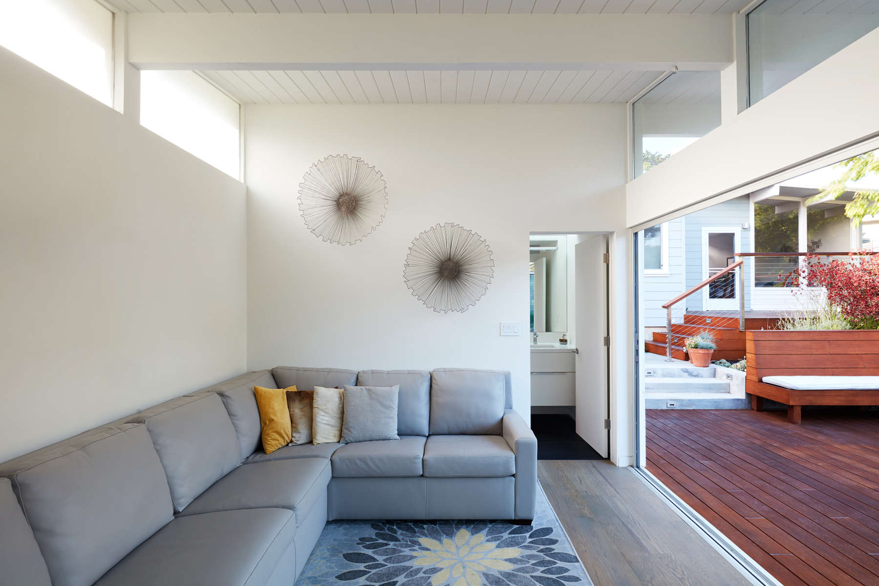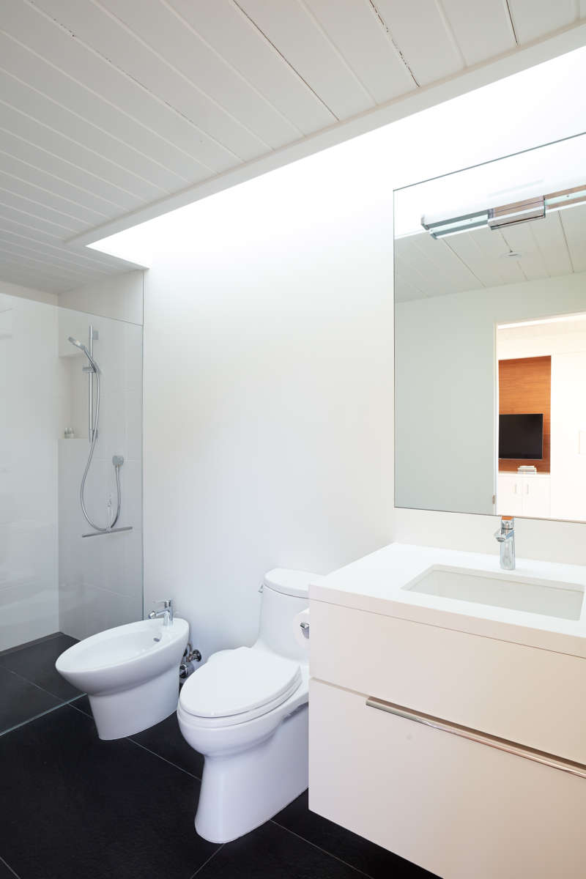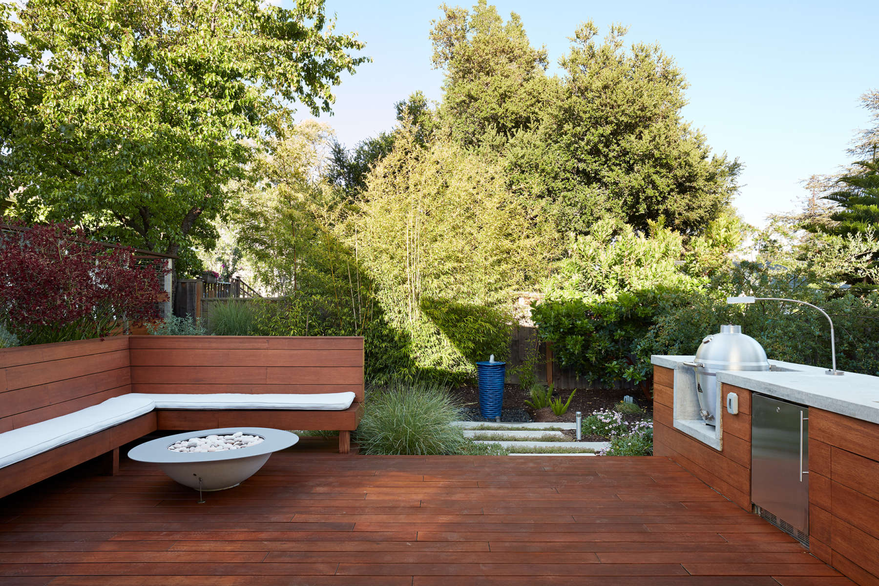San Carlos ADU
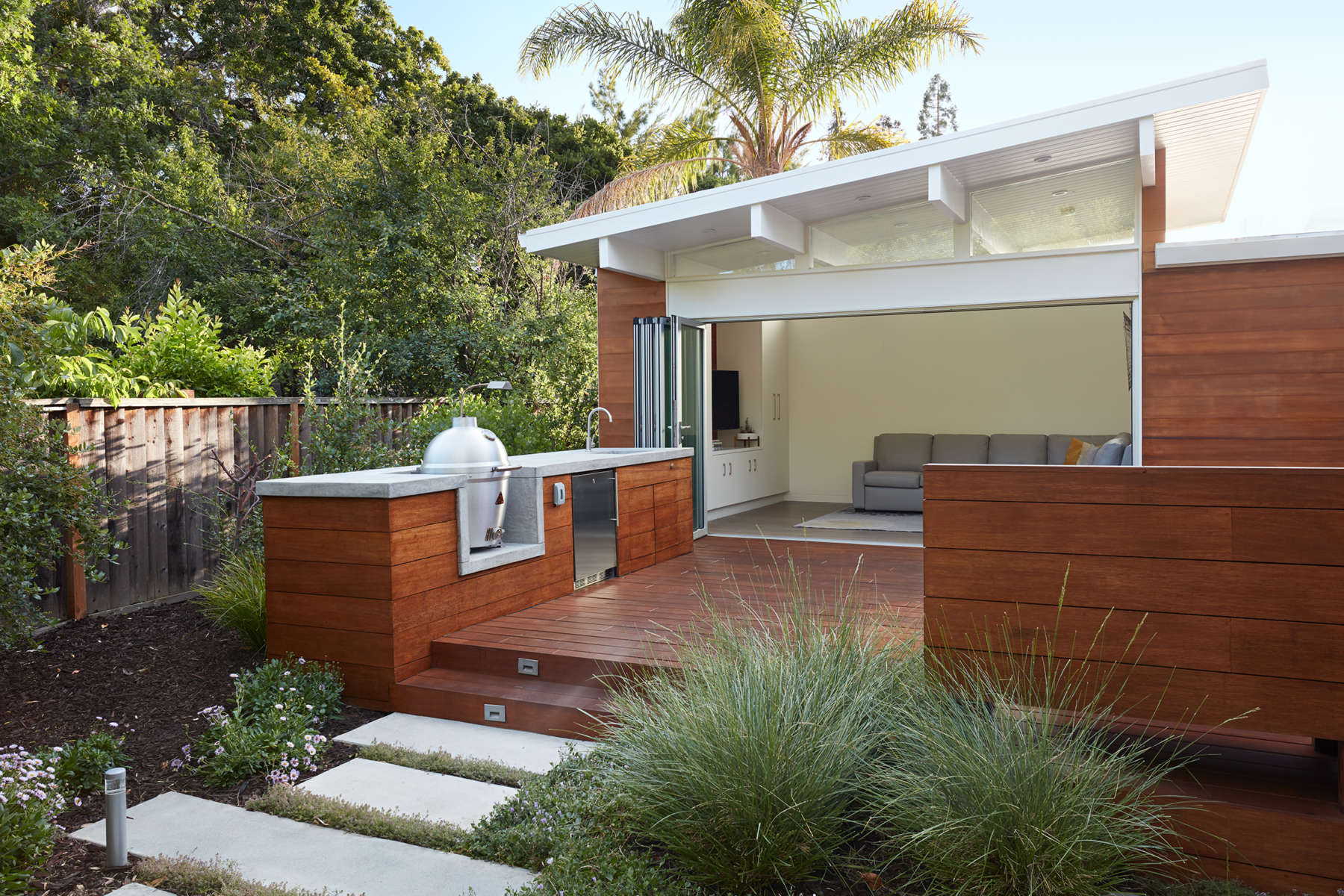
The family of three is quite comfortable in their modest mid-century modern house, but when elderly parents visit for extended stays, the house no longer suited their daily lives. Out back sat a decrepit tool shed which was replaced by a new flexible space ADU. The MCM-inspired design includes an accessible bathroom and fold-out bed for when their parents are in town. During the pandemic, it became a beautiful private home office providing a quiet place for office conversations. The flexible space extends outward through folding glass doors to a large deck complete with built-in seating and a full outdoor kitchen where the family can be found relaxing after a long work day. Beyond the deck the new landscaping draws the homeowners outdoors, enjoying family time in a multitude of ways.
Klopf Architecture Project Team: John Klopf, AIA, Chuang-Ming Liu, Yegvenia Torres-Zavala
Interior Architectural Design: Klopf Architecture
Landscape Architect: Outer Space Landscape Architecture
Structural Engineer: Brian Dotson Consulting Engineer
Photography: ©2021 Mariko Reed
Year Completed: 2018

