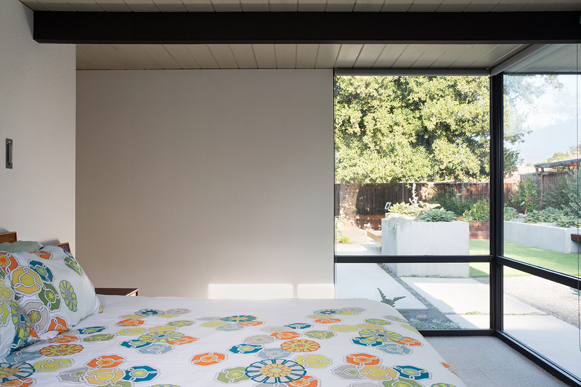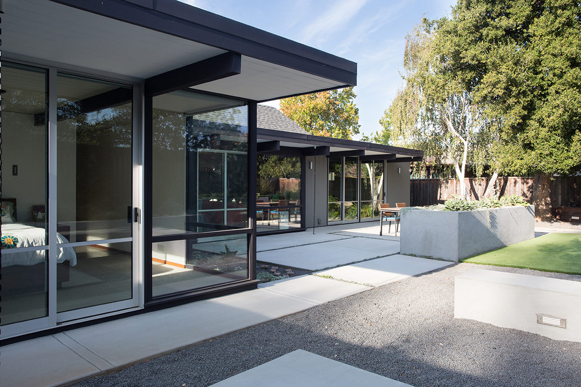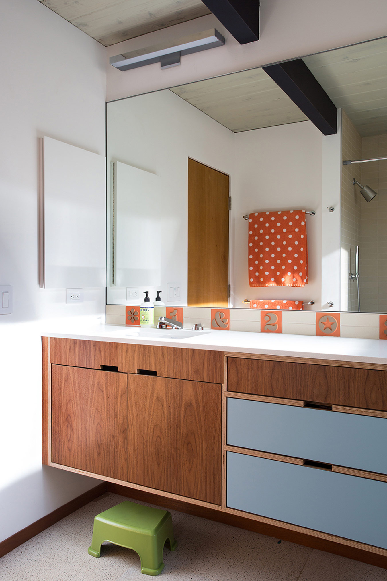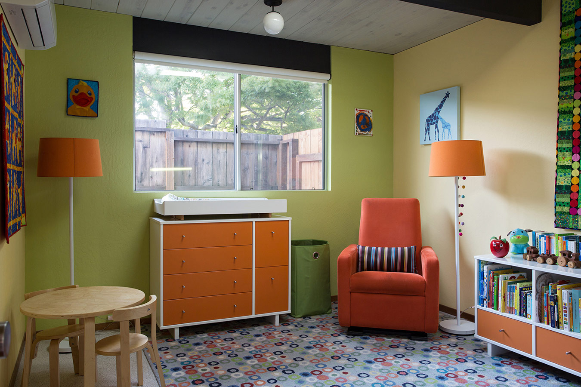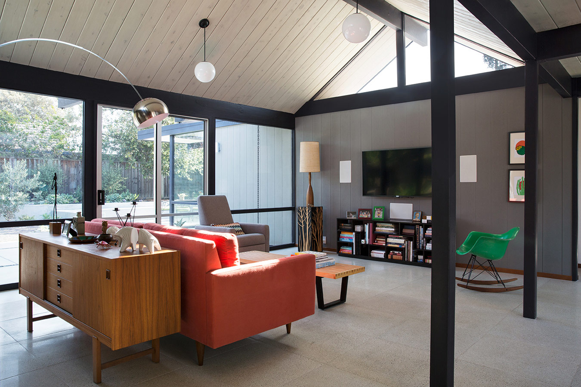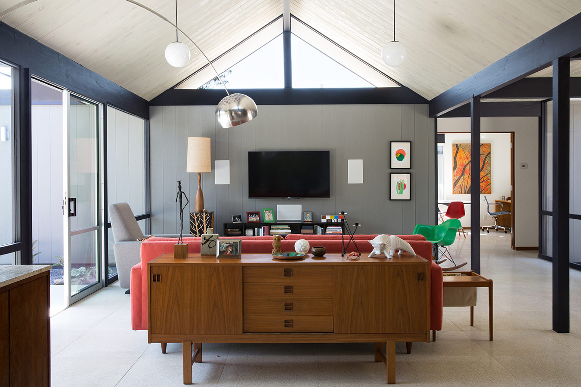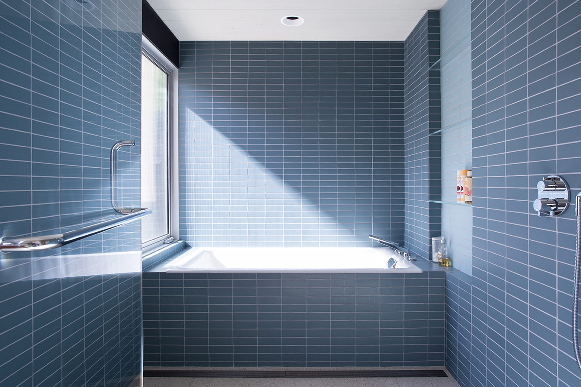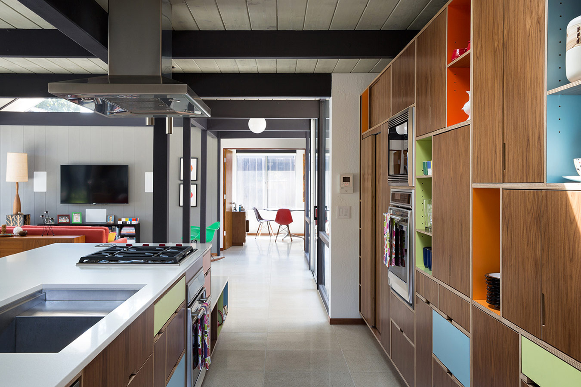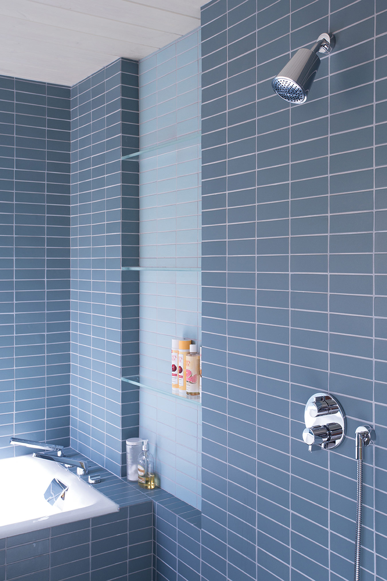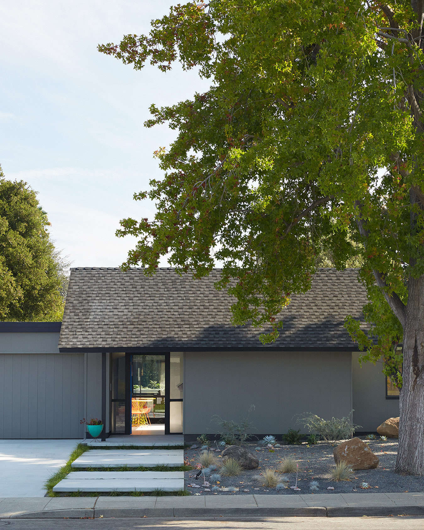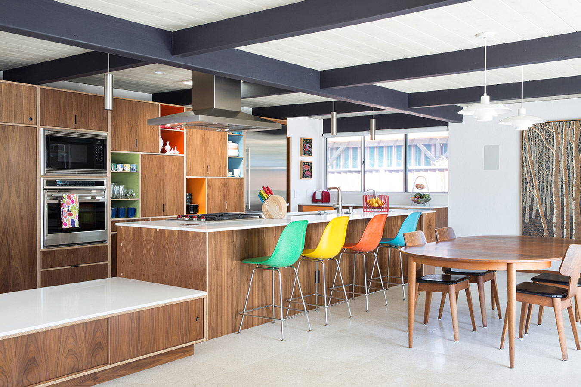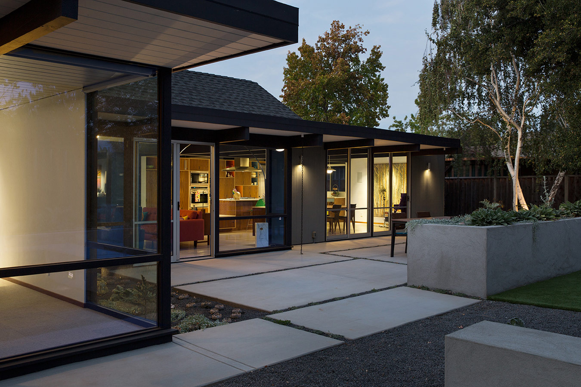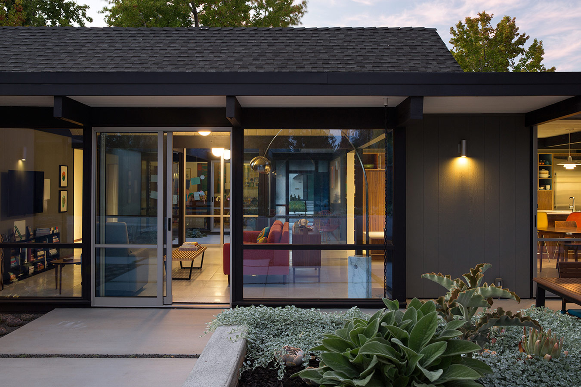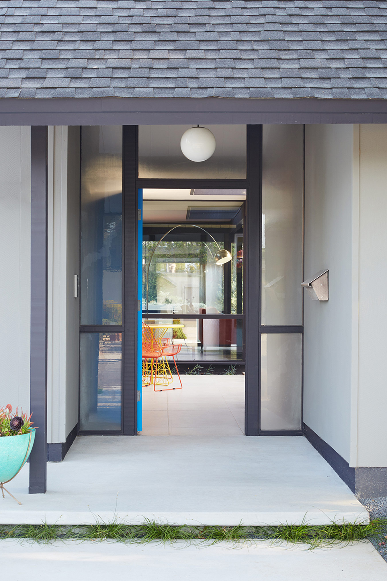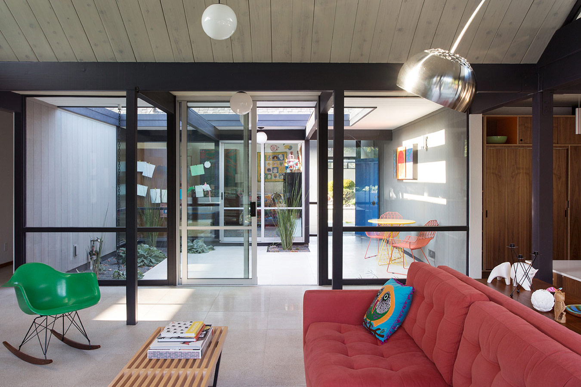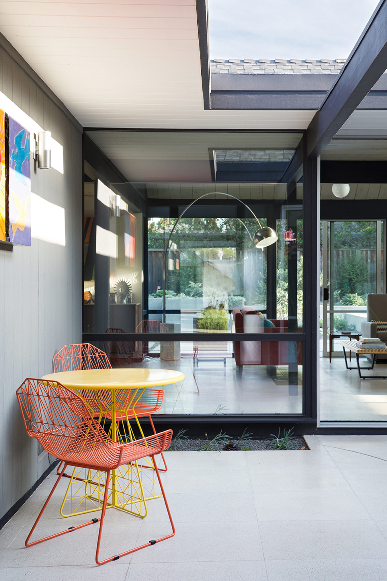Renewed Classic Eichler
The owners wanted to update their Eichler home to 21st-century standards while carefully integrating elements and colors from the mid-century period. The collaborative result is an expanded home featuring a new great room where the living, dining, and kitchen areas all flow together, a larger master suite, a new office, and powder room. Splashes of bright color in the kitchen and bathrooms, grey concrete floor tiles, and aluminum window and door frames all reflect back to the Eichler style.
Klopf Architecture Project Team: John Klopf, AIA, and Geoff Campen
Interior Architectural Design: Klopf Architecture
Landscape Designer: Beth Mullins of Growsgreen Landscape Design
Contractor: Flegel’s Construction
Photography: ©2015 Mariko Reed
Year Completed: 2015
