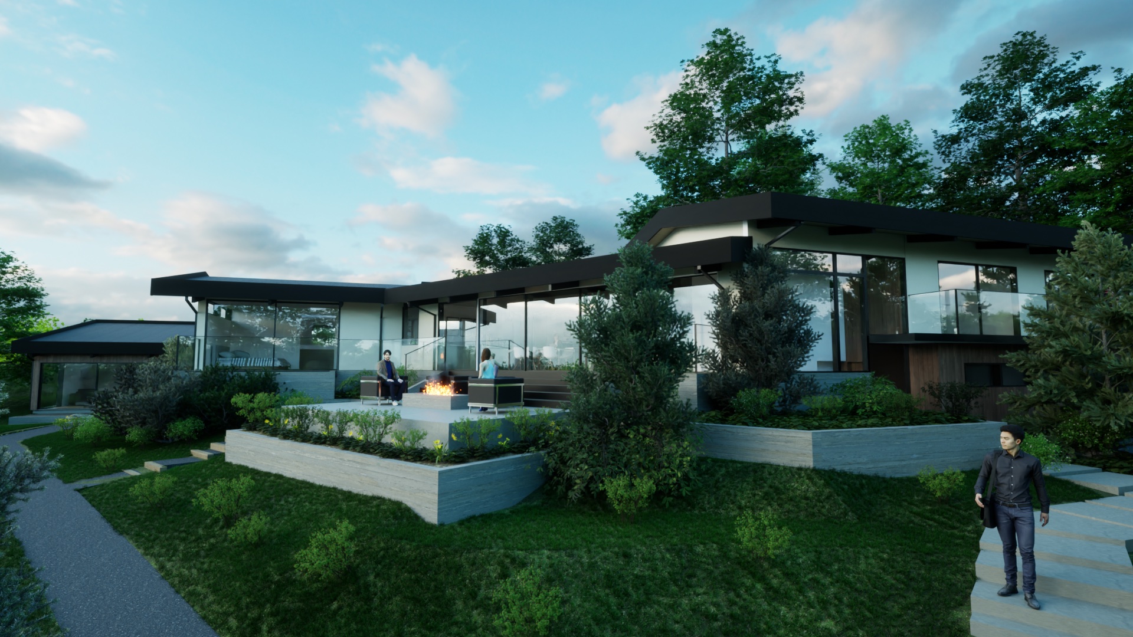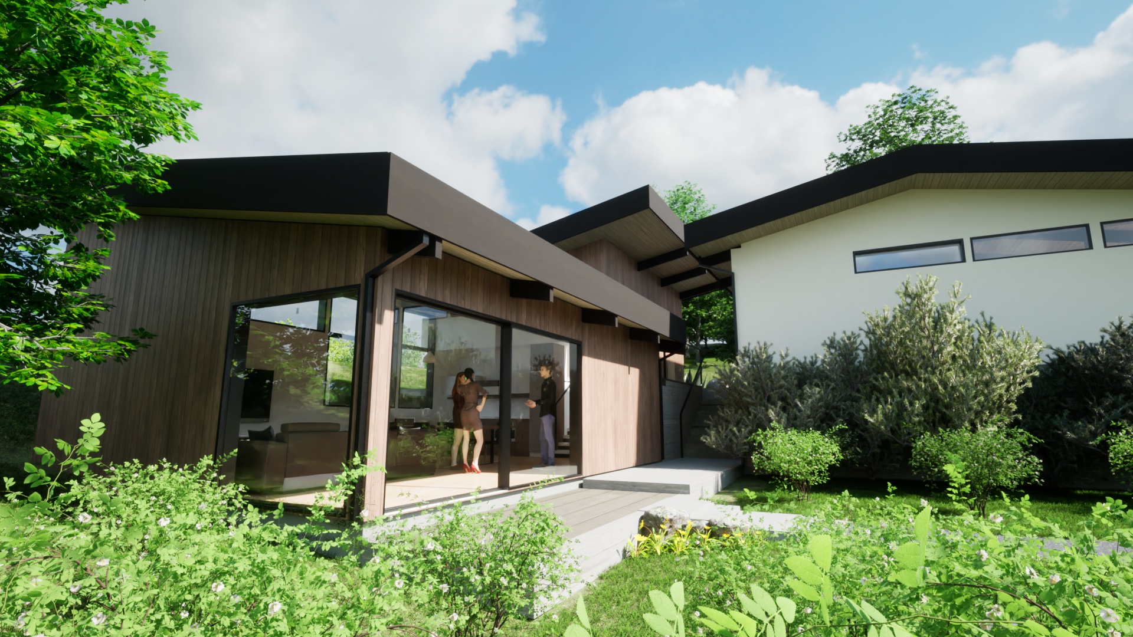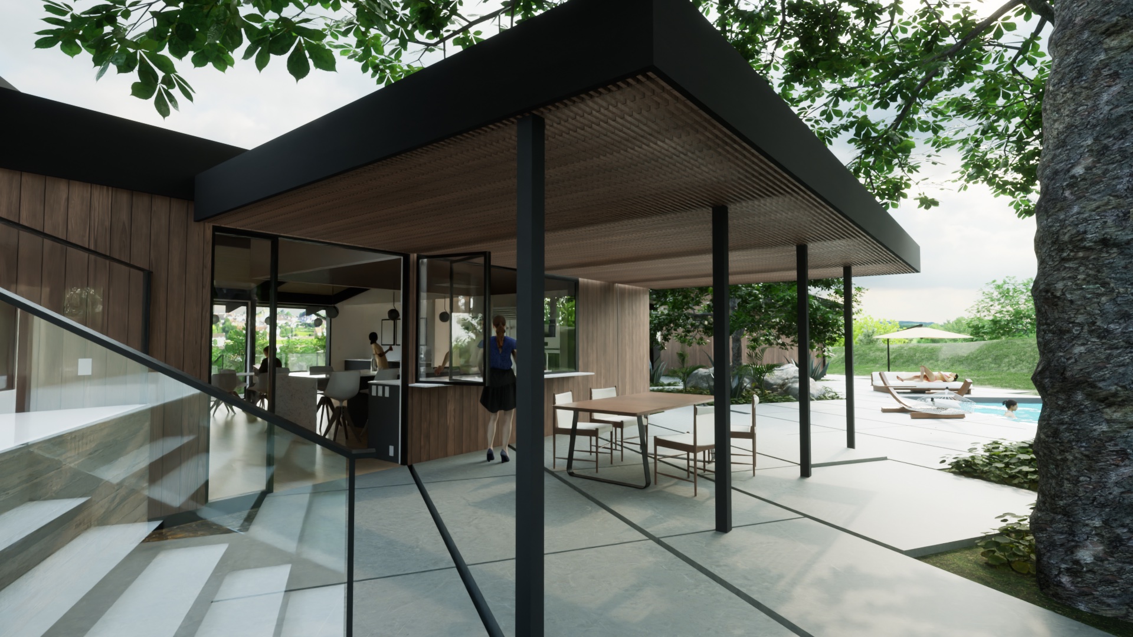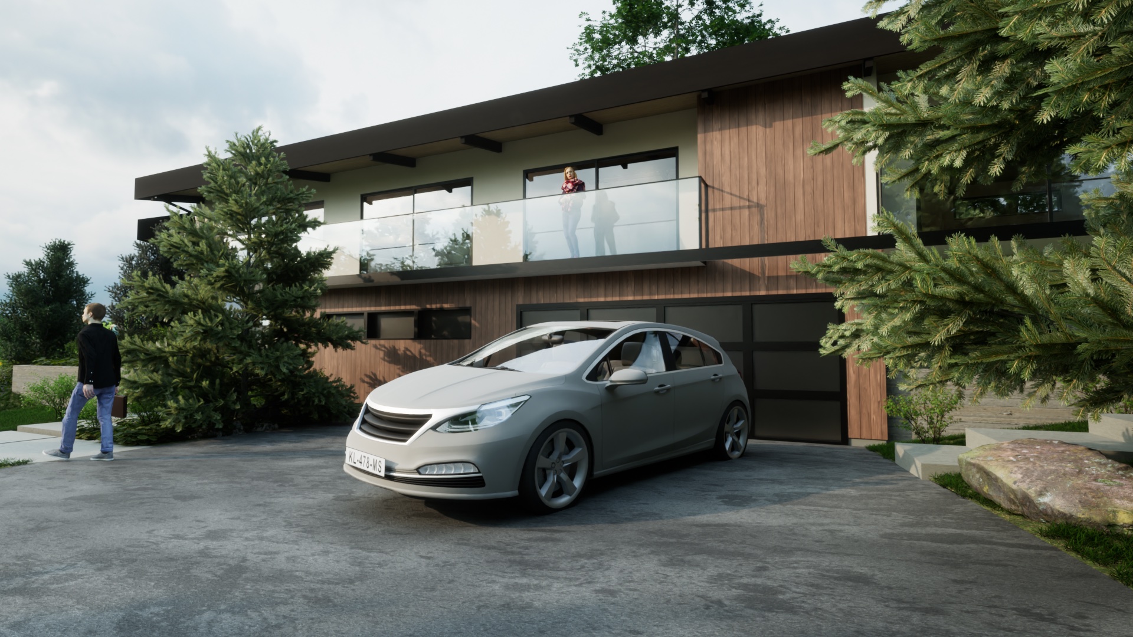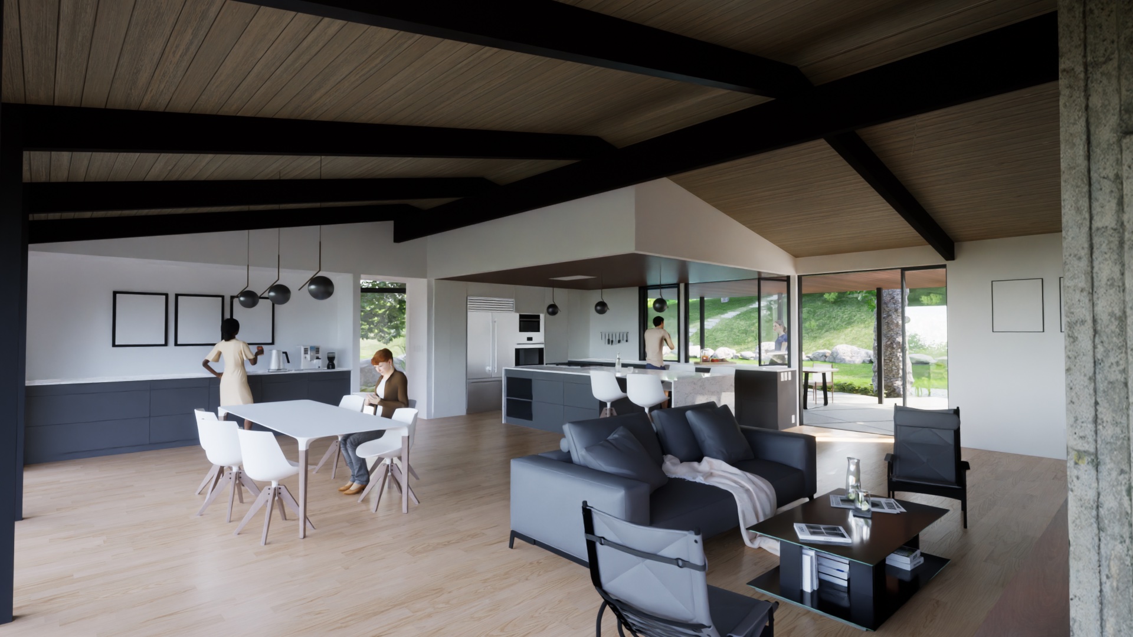Portola Valley MCM Remodel-Addition + ADU
In construction.
The plan was to convert this mid-century modern home into a larger family home, including a 1000 square foot Accessory Dwelling Unit (ADU), that was more suited to the large property size. Taking advantage of views from the living spaces and new primary suite, and protecting the rear yard pool area from prying eyes on the street, the new house follows the contours of the sloped site and steps down with landscape elements designed by Huettl.
When complete, the house will be more open, more contemporary, cleaner, and brighter. It will also provide new functionality for the family including a dedicated media/family room, dedicated office, dedicated exercise room, wine storage, and the 1-bedroom ADU that doubles as a pool house with game room.
Klopf Architecture project team: John Klopf, AIA, Ethan Taylor, and Renan Delepine
Structural Engineer: ATA Engineering
Landscape Architect: Huettl Landscape Architecture
Renderings: ©2022 Klopf Architecture

