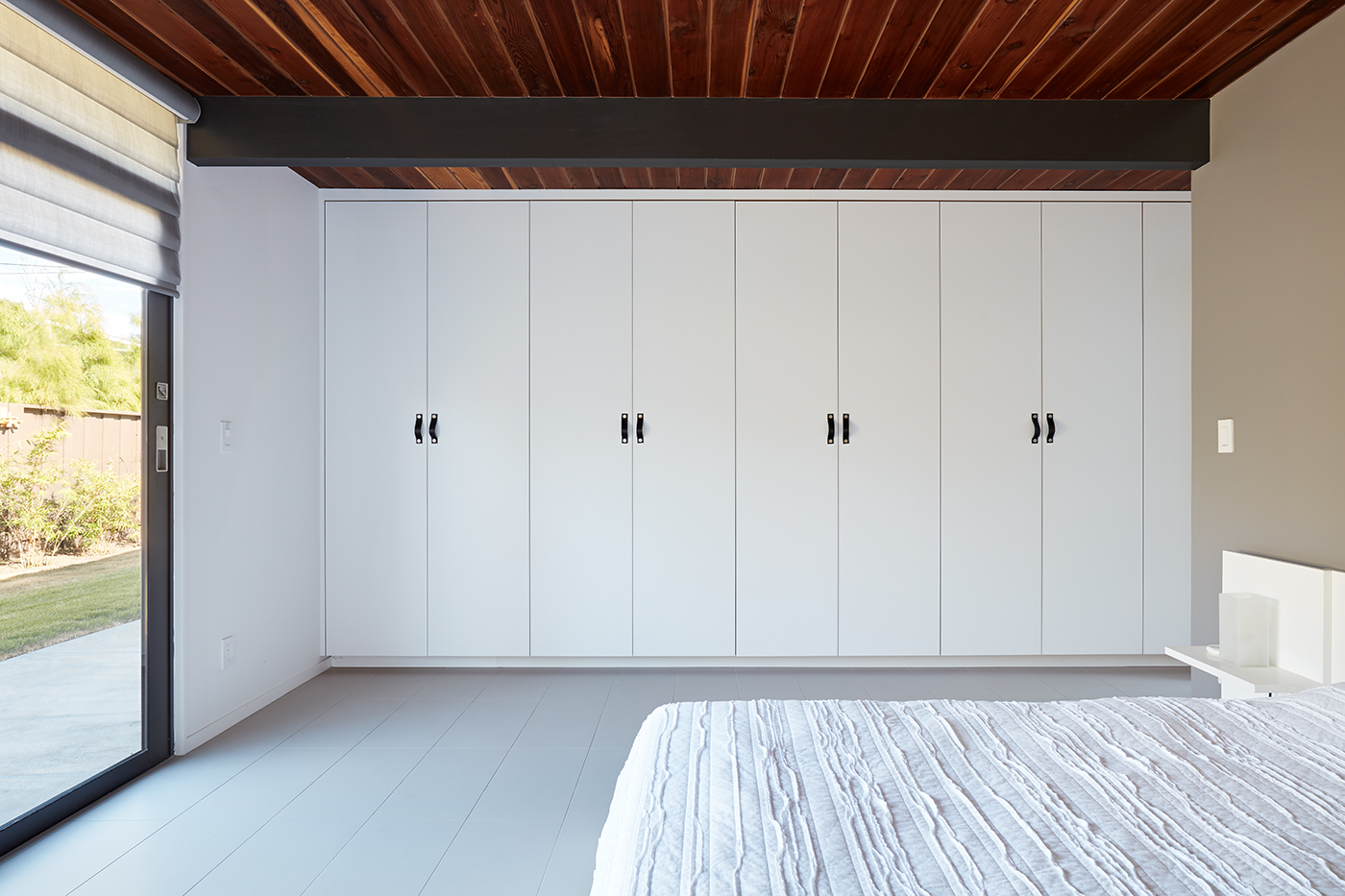Palo Alto Eichler Remodel
The home began as a dark and compartmentalized space and through careful reconfigurations while respecting the Eichler program, a more open, bright, and functional family home emerged. The goals were to open up the spaces, increase the indoor-outdoor flow, and establish a more efficient building envelope including a well insulated roof and walls. There is a more gracious approach to the new front entryway and the historic Eichler color palette was used to modernized the front facade.
Klopf Architecture Project Team: John Klopf, AIA, Klara Kevane and Ethan Taylor
Interior Architectural Design: Klopf Architecture
Contractor: Coast to Coast Construction
Landscape Contractor: Disceli
Structural Engineer: Brian Dotson Consulting Engineer
Photography: ©2018 Mariko Reed
Year Completed: 2017




















