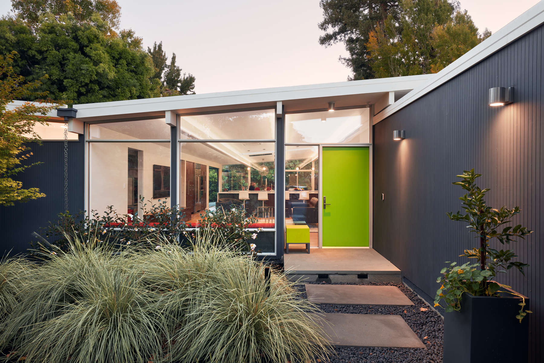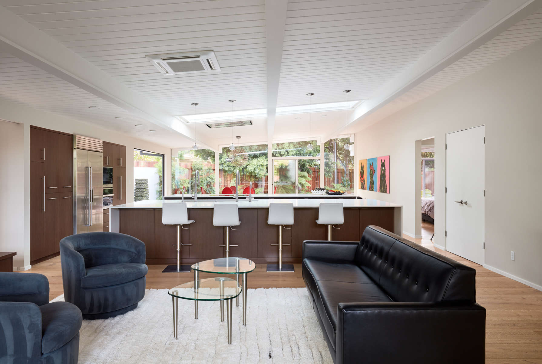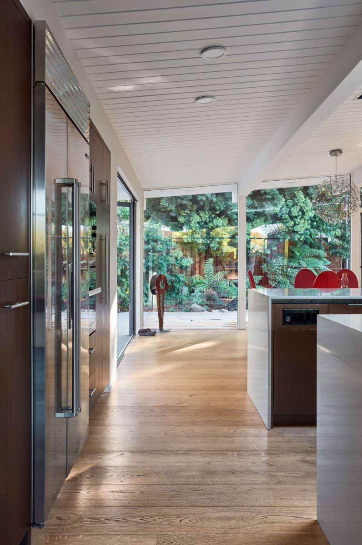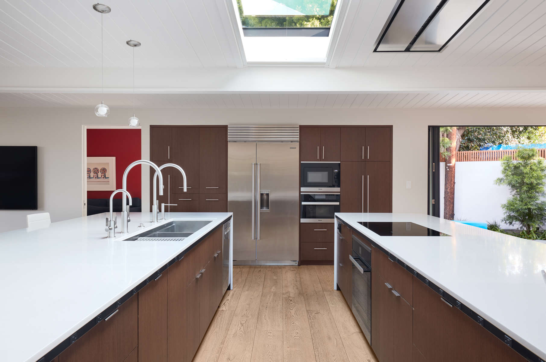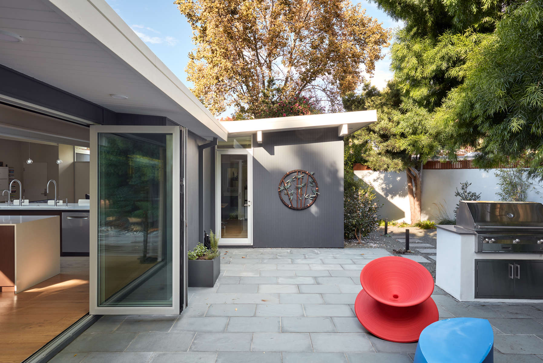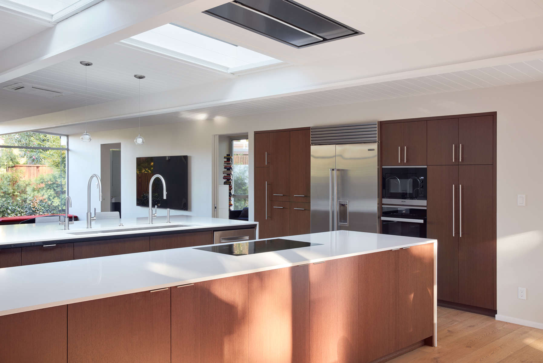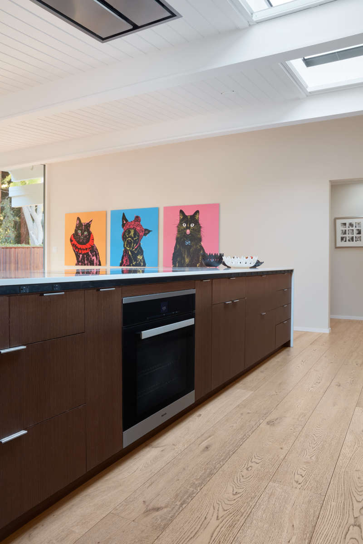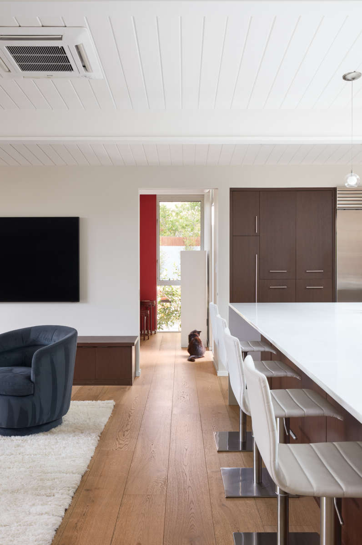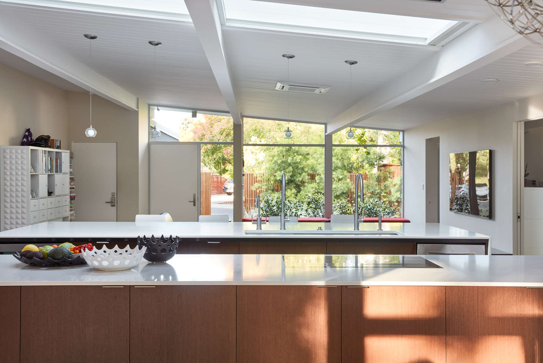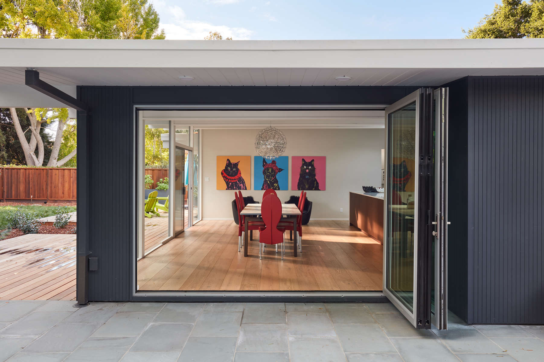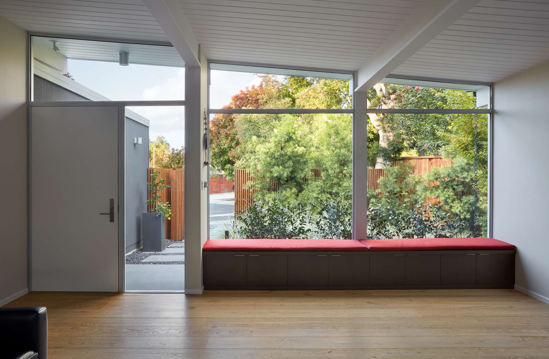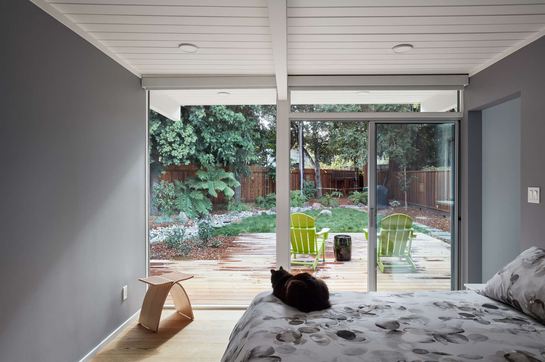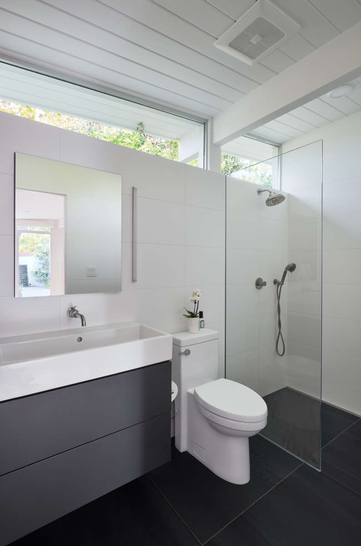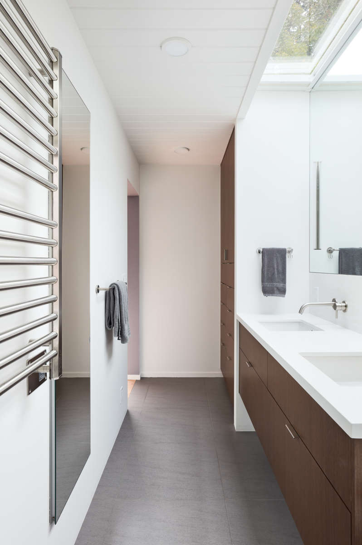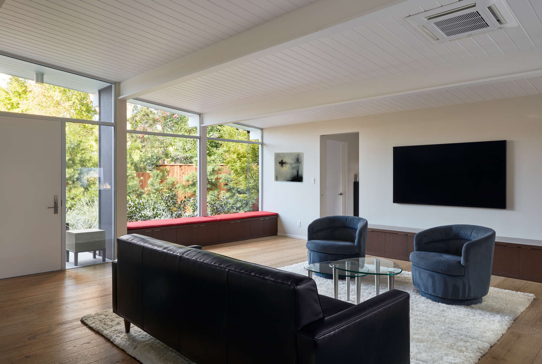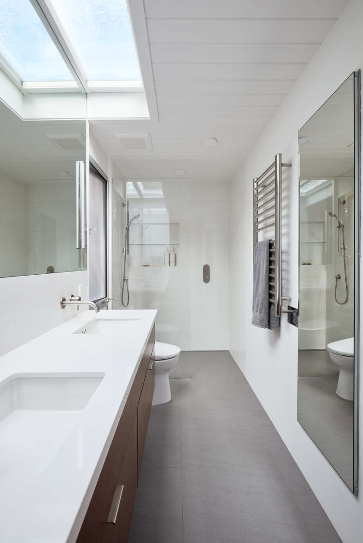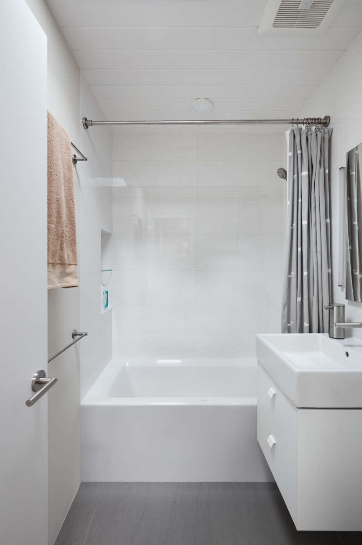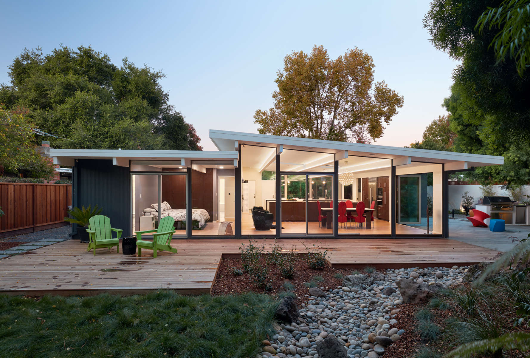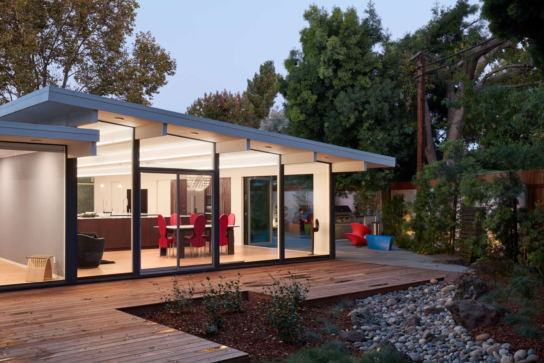Palo Alto Butterfly Eichler
A young family of four outgrew their Eichler and requested a multi-functional space that could serve as an open family room during the day and be quickly closed off at night for guest stays via a pair of pocket doors. As a result of the addition, the front facade appears more grounded and now features a striking butterfly roof design suspended over clerestory windows that introduce natural light into the new bathroom and living room addition. Extending the living room forward added more space to the now open and airy great room where tall kitchen cabinets previously blocked the views and darkened the living spaces on either side. Replacing a heavy brick fireplace, new folding glass doors open the dining area to the patio and allow more natural light inside. The house now feels much larger and airier, and with all that open space, the family still has some privacy in their new family room.
Klopf Architecture Project Team: John Klopf, AIA, Yegvenia Torres-Zavala, and Chuang-Ming Liu
Interior Architectural Design: Klopf Architecture
Structural Engineer: Sezen and Moon
Contractor: Michael Meyer Fine Woodworking
Photography: ©2023 Mariko Reed
Year Completed: 2019

