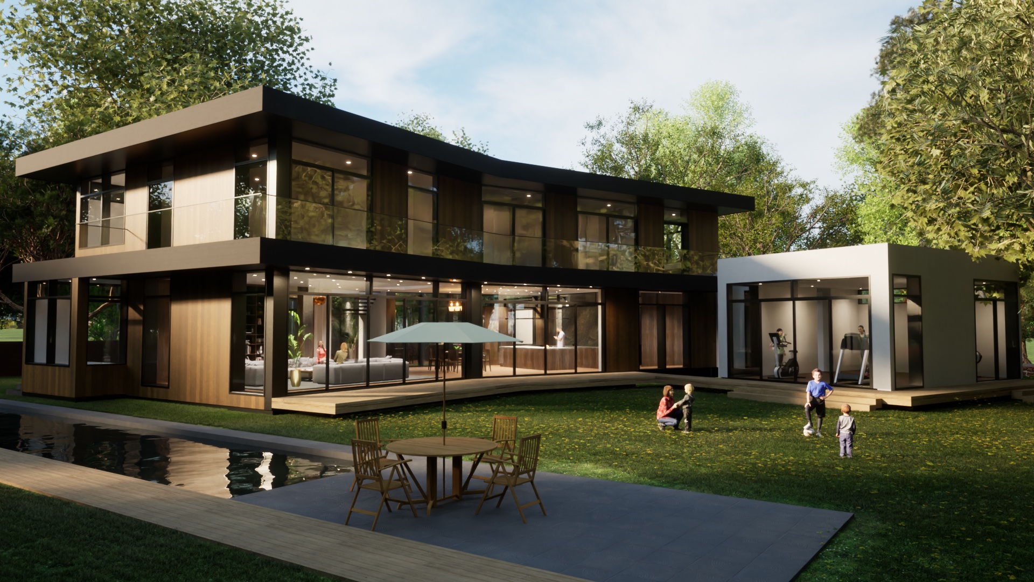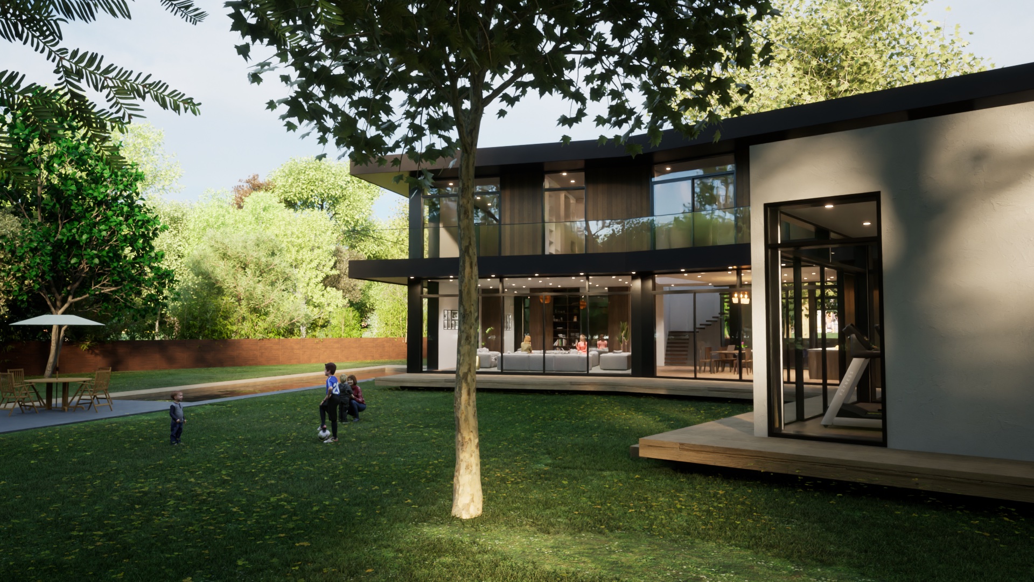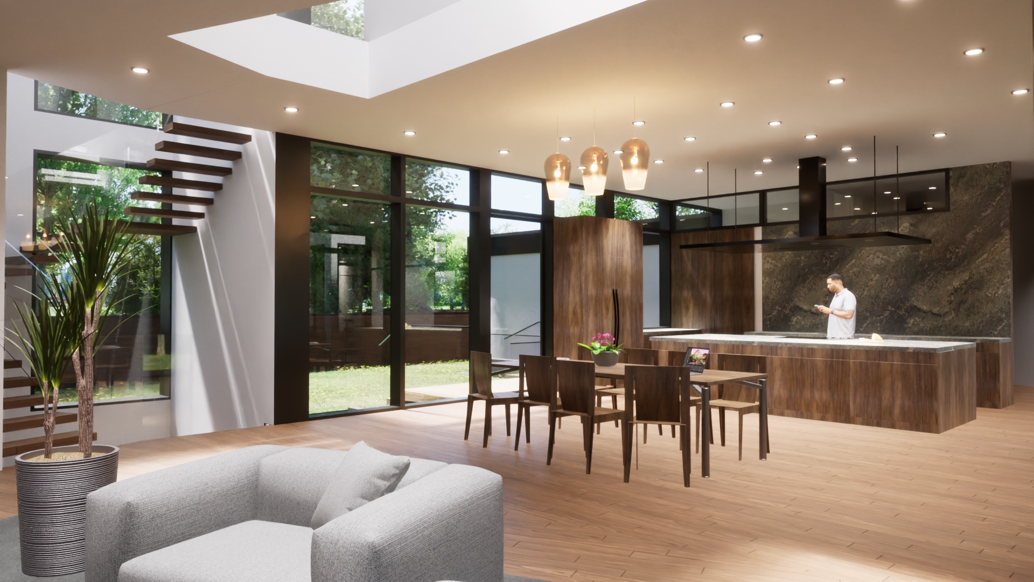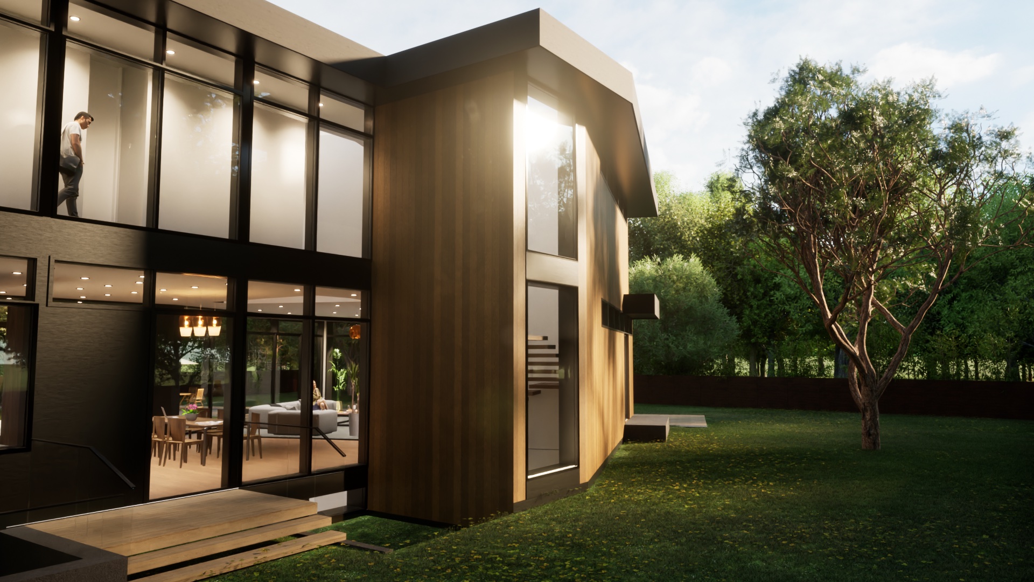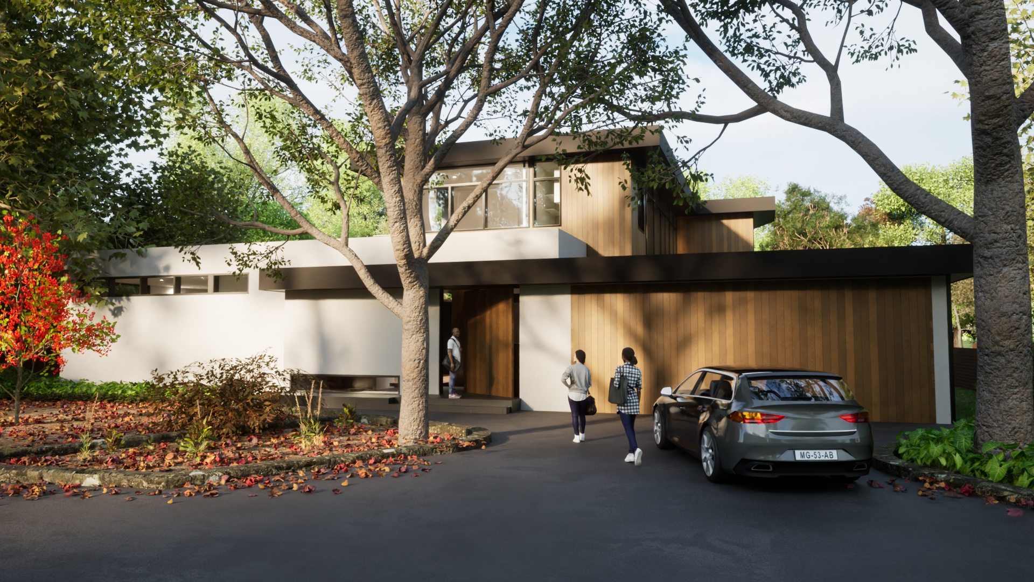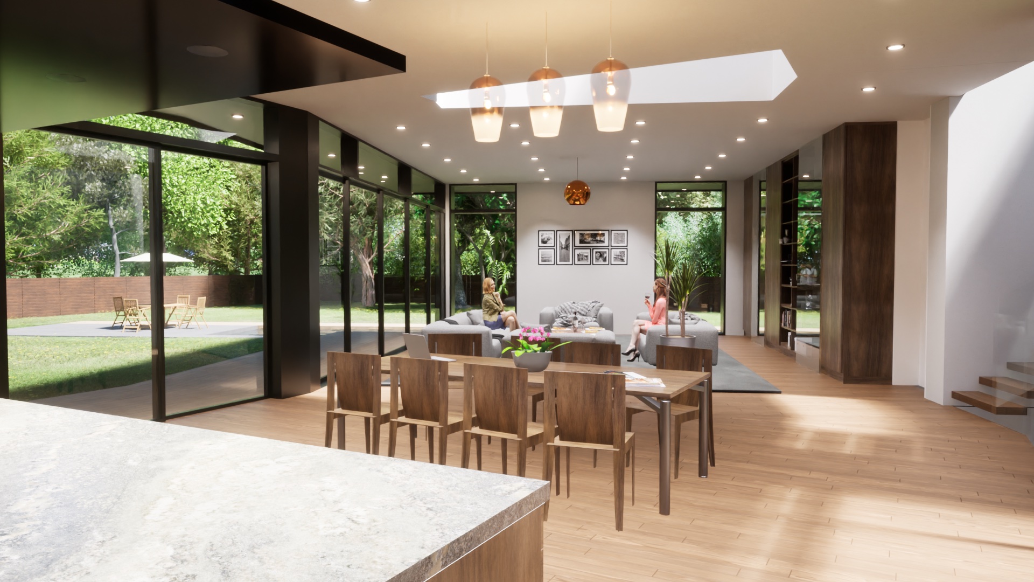Menlo Oaks Warm Minimal House
Designed to replace a smaller home on this large, oak tree-ringed property, the Warm Minimal House maximized the allowable floor area on the lot while maintaining a large and spacious yard on the sunny side of the house. The two story home over a basement provided all the rooms and functions a family could want, including a dedicated theater room, a studio, a spa room with hot and cold dip pools, a caterer’s kitchen, a dedicated work-from-home office, and a lap pool.
Important to the client were energy efficiency, clean and simple connections and joints, and lots of light. In the San Francisco Bay Area climate, it’s possible to provide a highly efficient building envelope with tons of glass and openness. The house was to be a showcase of how energy efficient an open, modern house could be.
With the building permit nearly approved and ready to pick up, the owners discovered in an ironic twist of fate that their new baby was allergic to oak trees. They sold the house, moved, and cancelled the project. The new owners have decided to renovate and expand the existing home with Klopf Architecture.
KA project team: John Klopf, AIA, Angela Todorova, Klara Kevane, and Sherry Tan
Structural Engineer: ZFA
Mechanical Engineer: Pxt Consulting
Civil Engineer: Lea & Braze
Pre-Construction Contractor: Jungsten
Renderings: ©2022 Klopf Architecture

