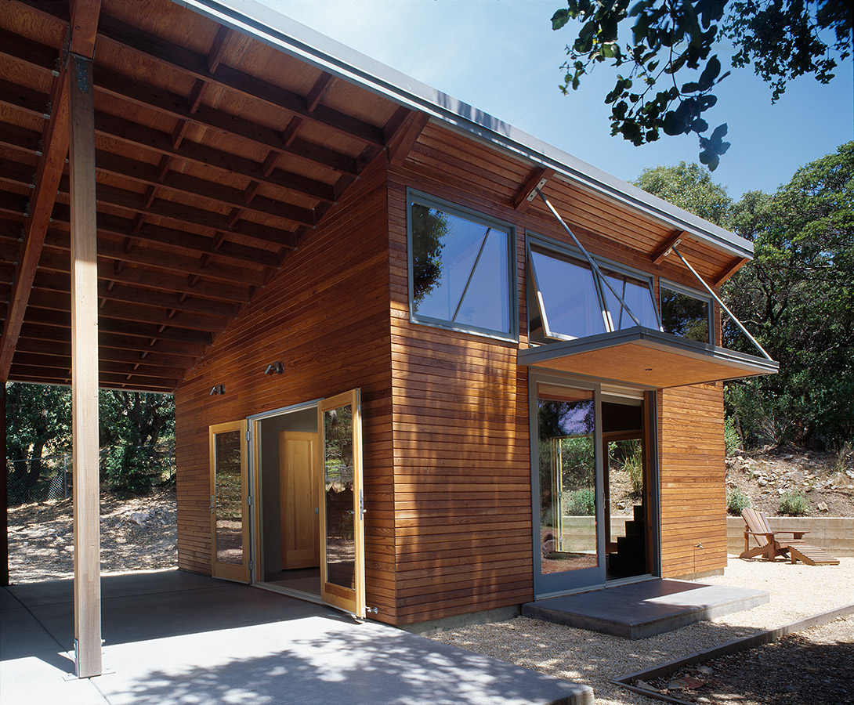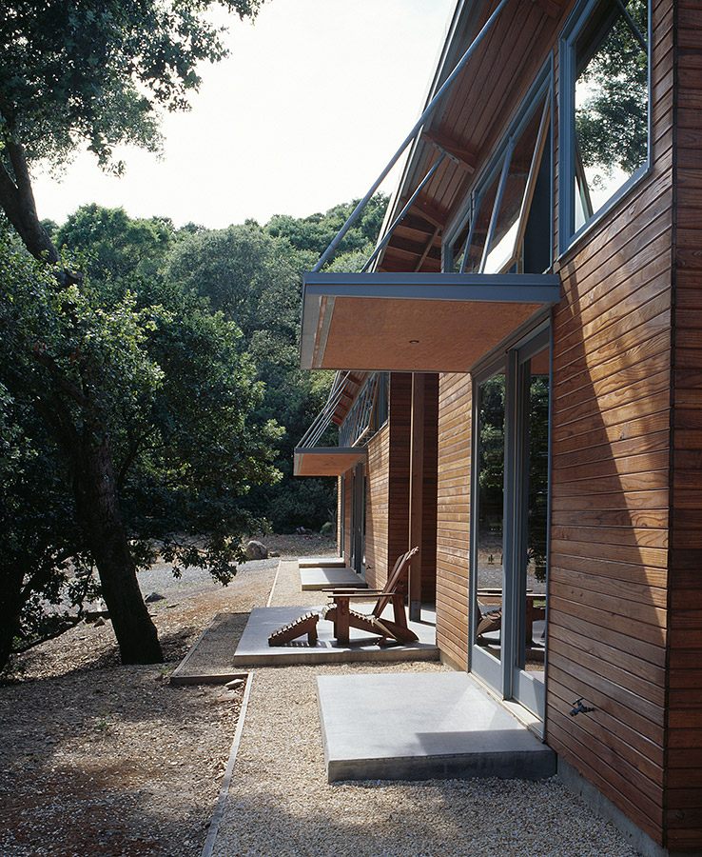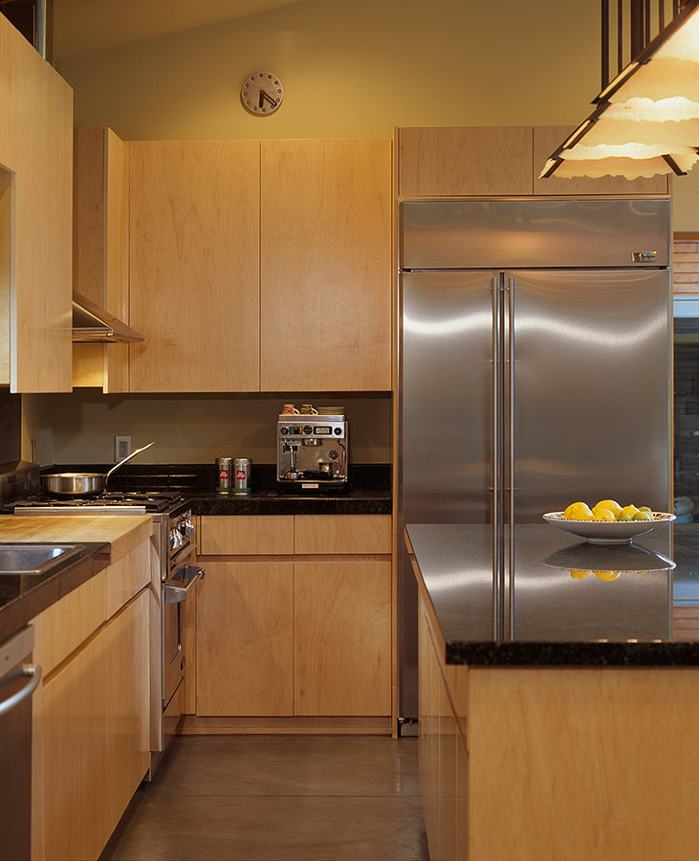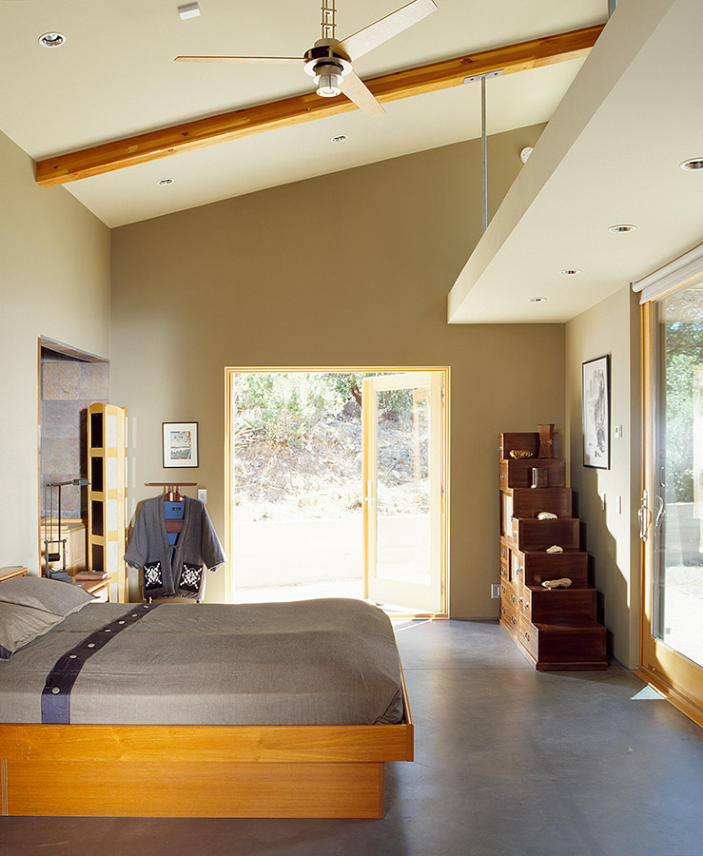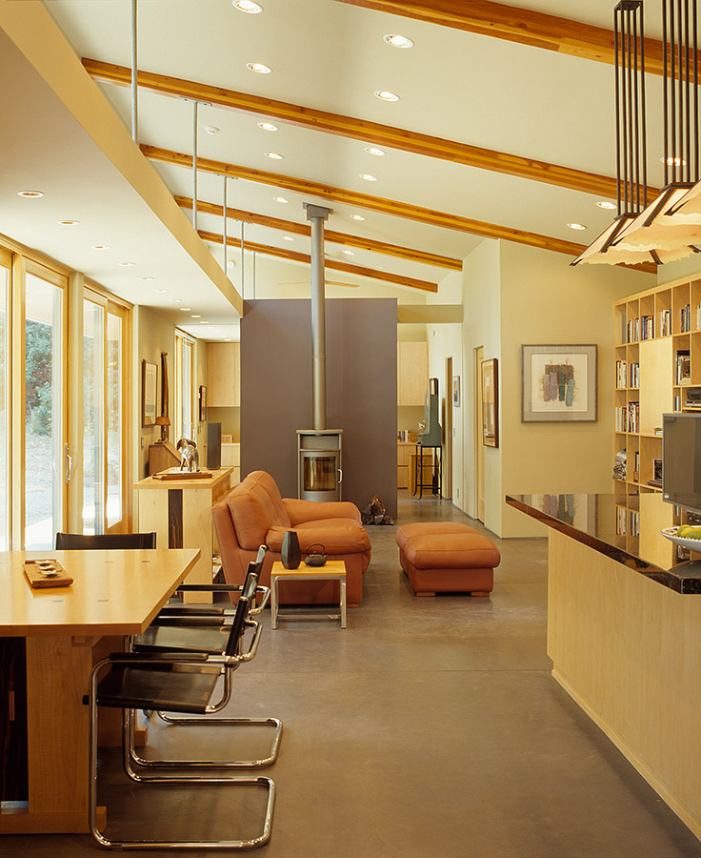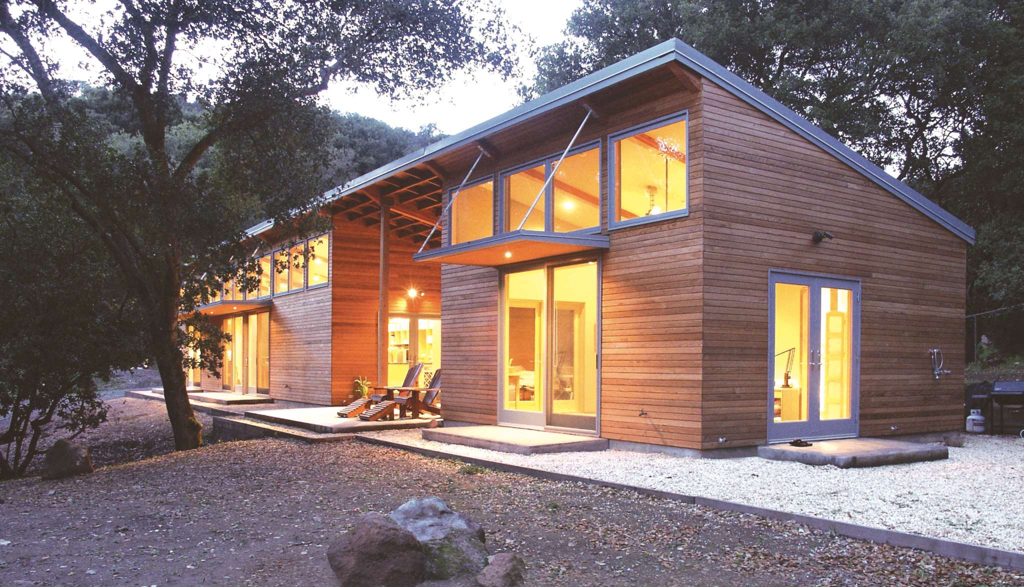Manzanita House
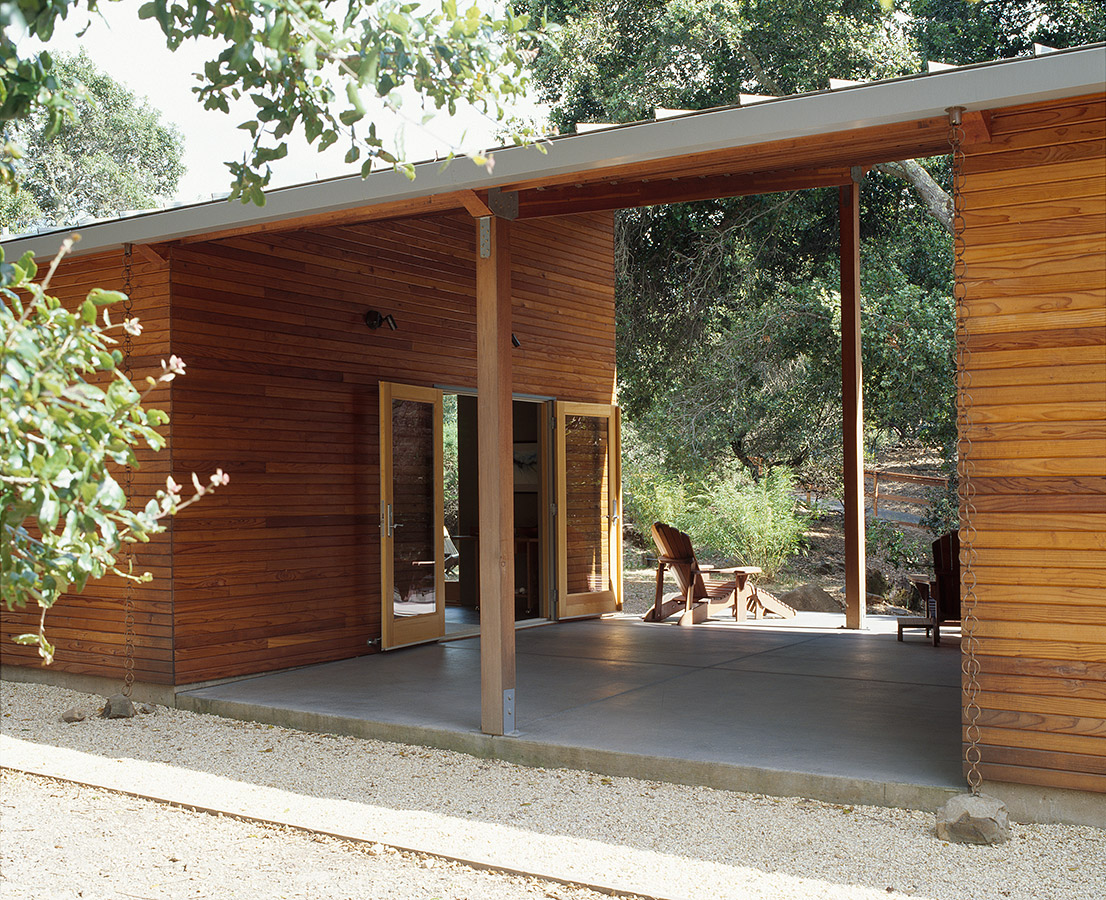
The owners of this semi-rural lot wanted a home that related to its natural setting with an open, light-filled plan that utilized sustainable materials. Martial arts enthusiasts, they observe a simple almost “Japanese” form of living reflected in their vision of the house. Open spaces with few walls and a strong connection to the outdoors were highly desirable. The use of sustainable materials, a manageable size with passive heating and cooling fit their concept of a zen of home.
Klopf Architecture Project Team: John Klopf, AIA
Interior Architectural Design: Klopf Architecture
Contractor: Catanzaro Construction
Photography: ©2003 Ken Gutmaker
Year Completed: 2003
