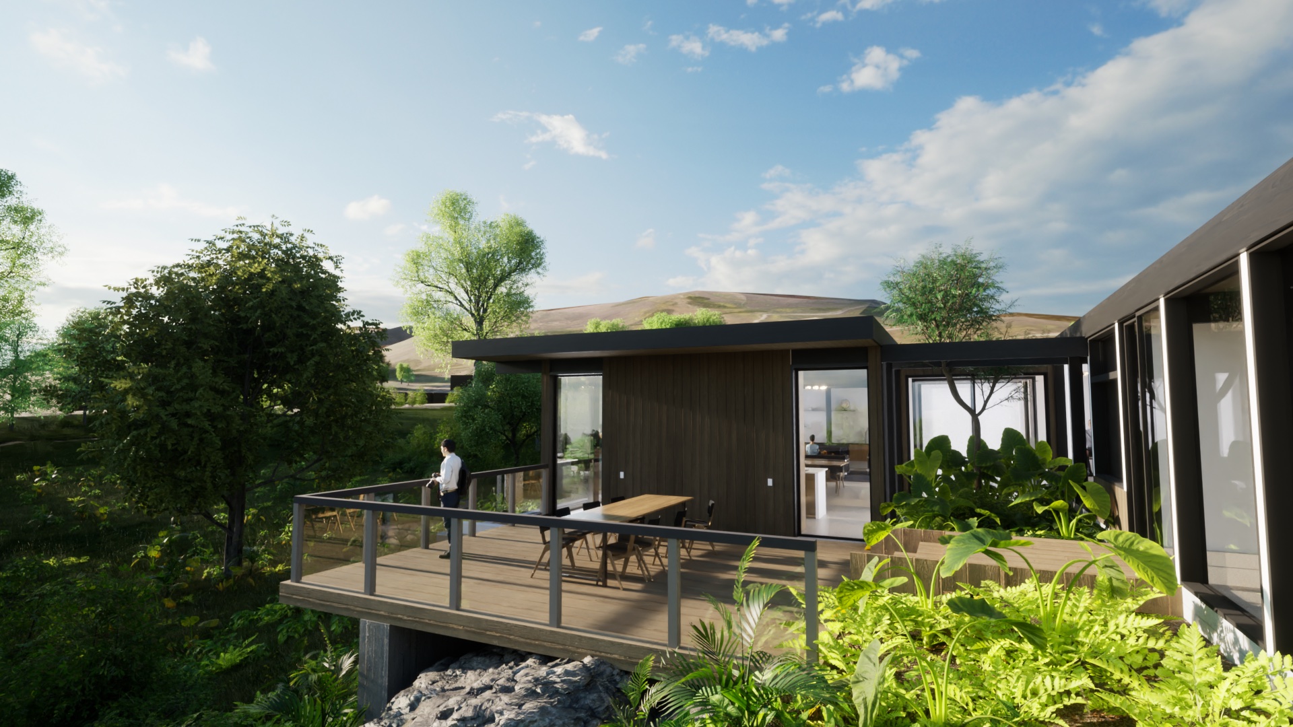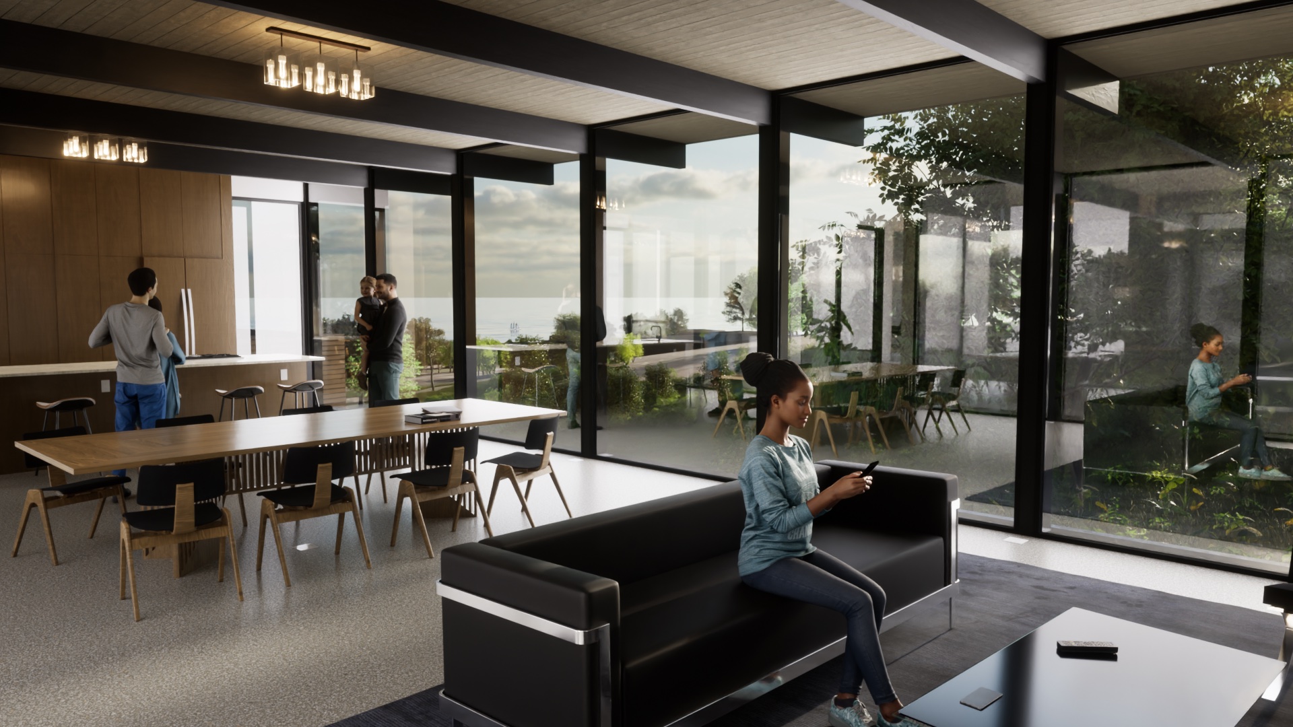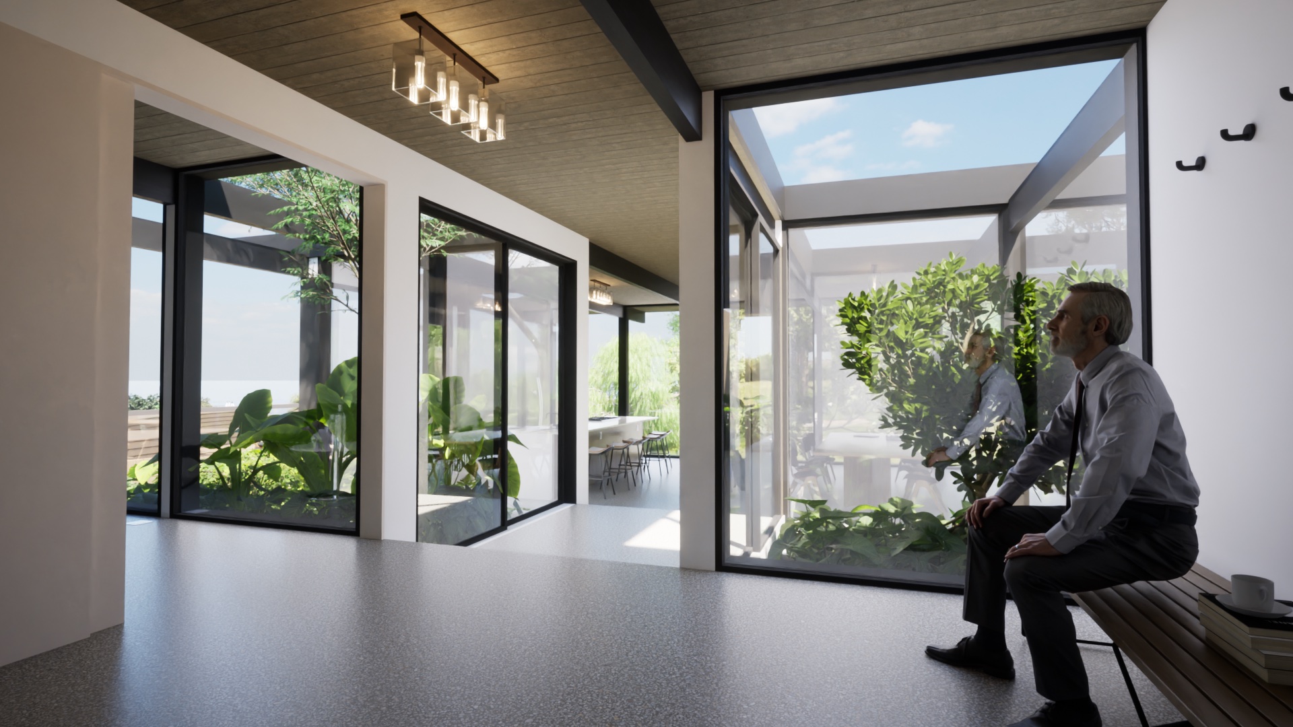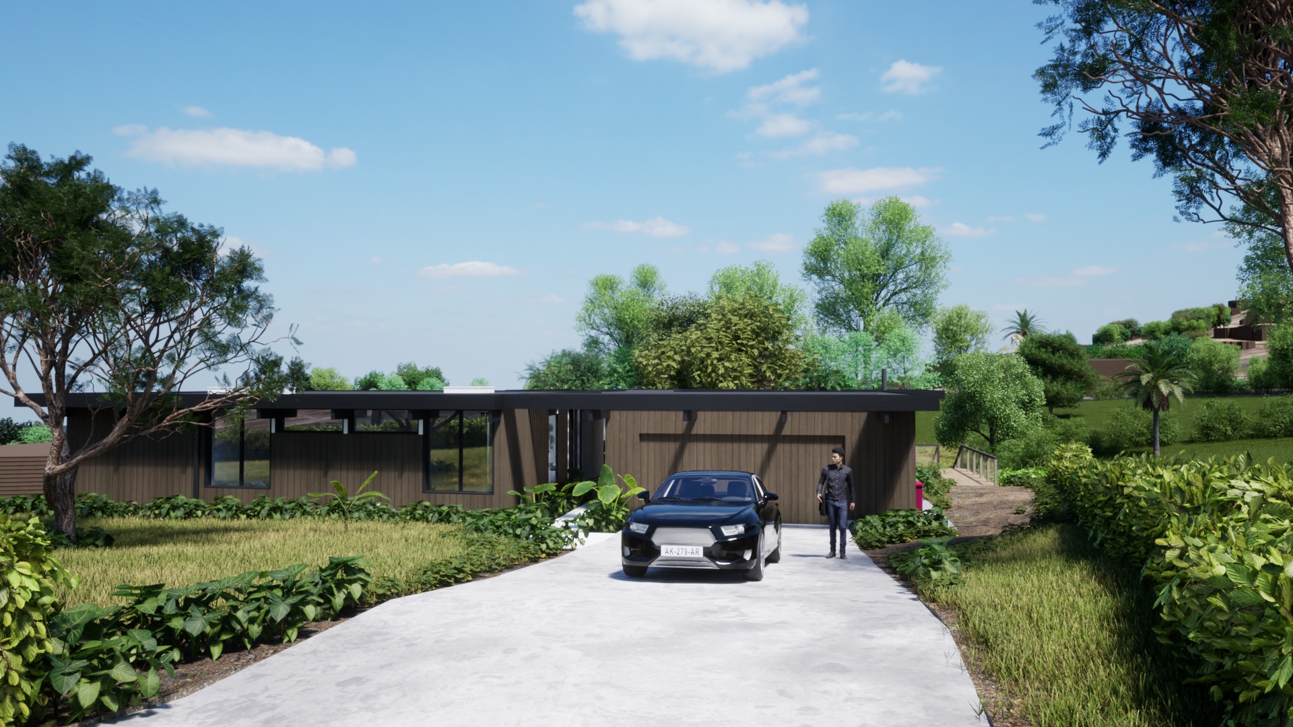Malibu Glass Box House
In construction.
Inspired by mid-century modern homes, this new house in Malibu sits on the site of a house lost to fire. Taking advantage of the grandfathered location of the existing home, the new house nestles into the ground on the street side to maintain a minimal profile, while floating out at the rear toward the ocean views. The main living spaces are joined together in a glass box connected to the entry, bedroom, and utility areas by a glass gallery. The landscaped courtyard between the structures gives the living spaces openness on all sides for the feeling of living outdoors even when indoors.
This 3-bedroom, 2-bath house plus an office is 2900 square feet plus a 2-car garage.
At the rear the house steps down to a pool patio and then to the sloping yard. From the private and understated street facade one would never guess what lies within.
Klopf Architecture project team: Geoff Campen, John Klopf, AIA, and Sherry Tan
Structural Engineer: ZFA
Contractor: Maison D’Artiste
Renderings: ©2022 Klopf Architecture
Expected Completion Year: 2023












