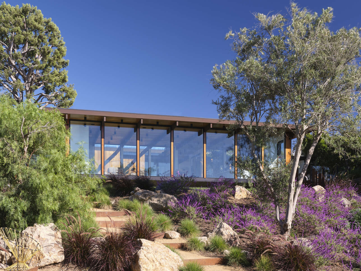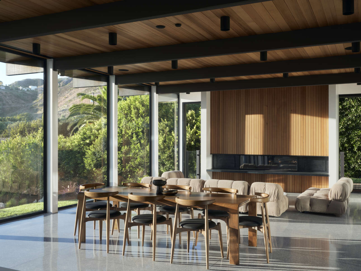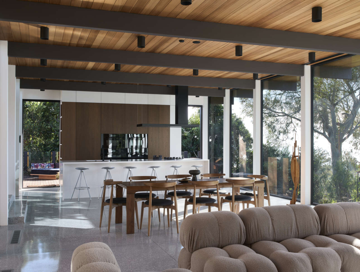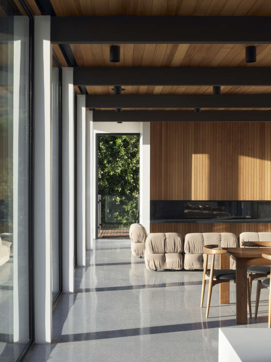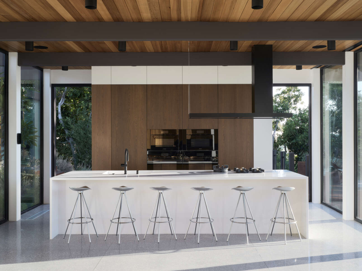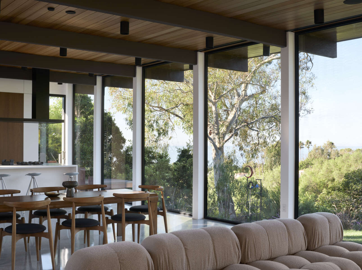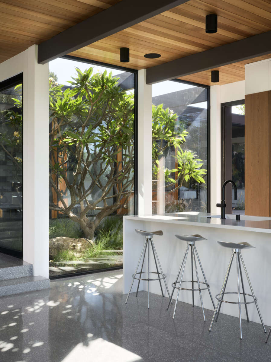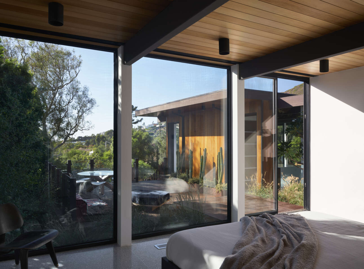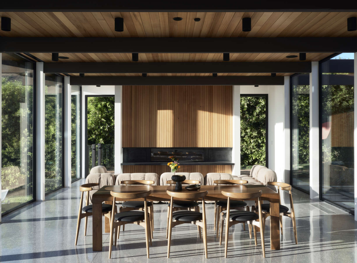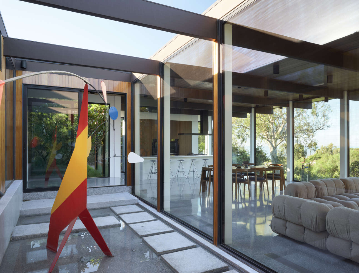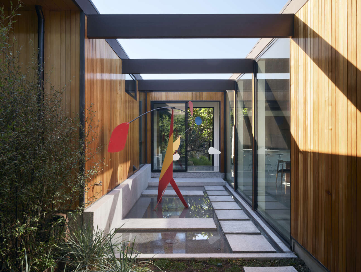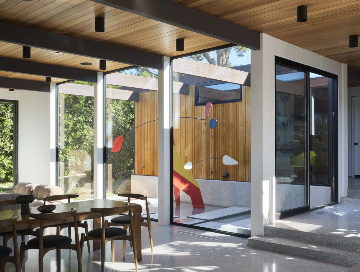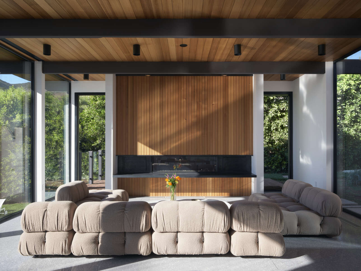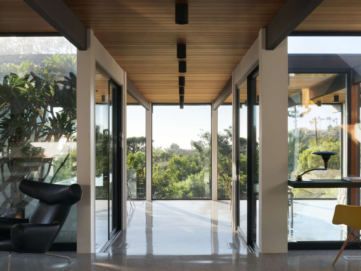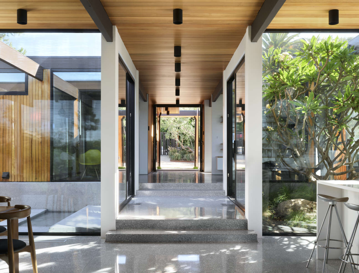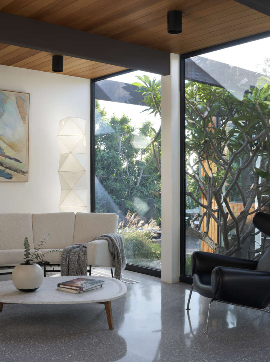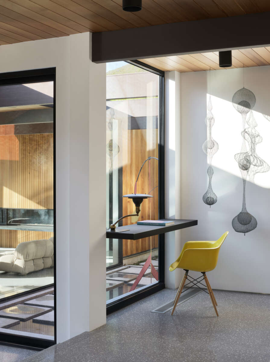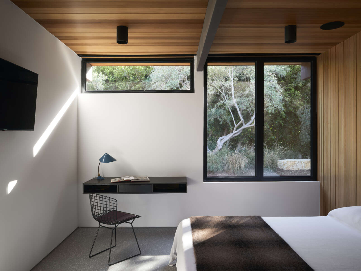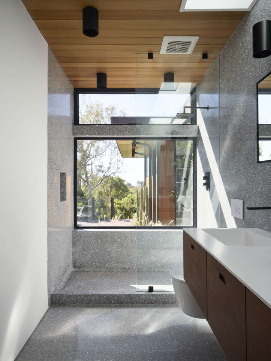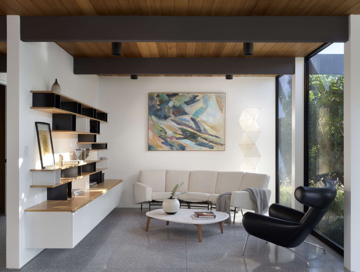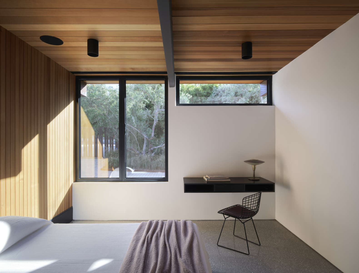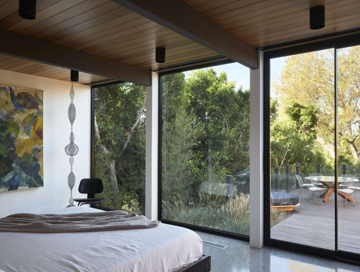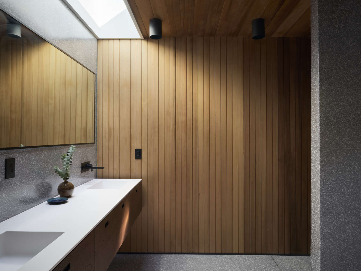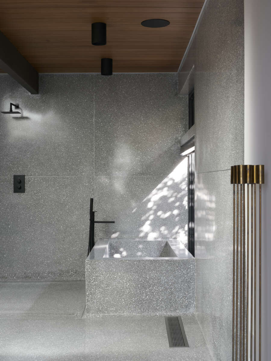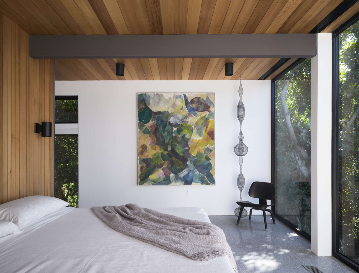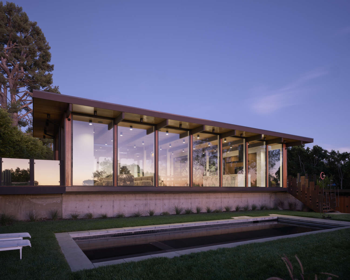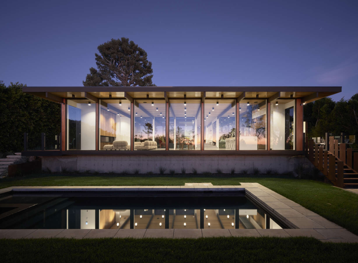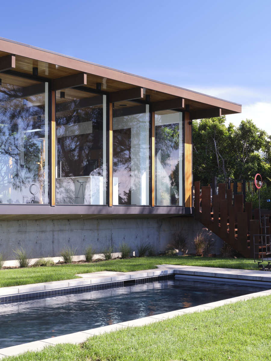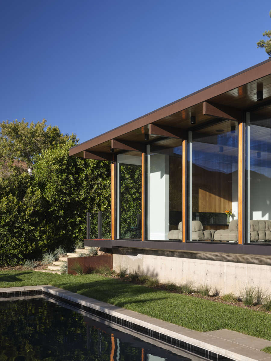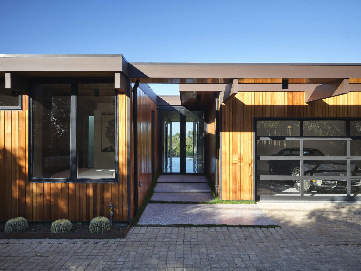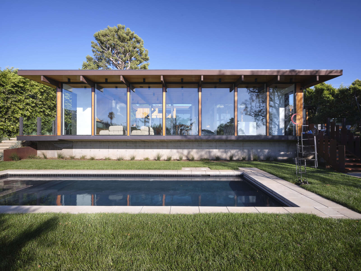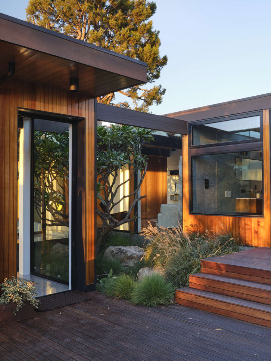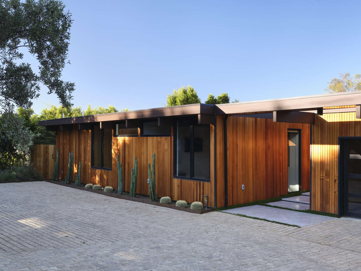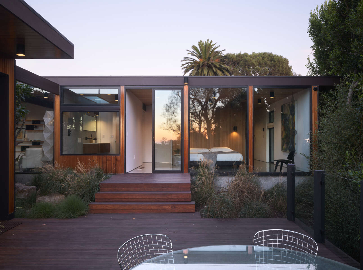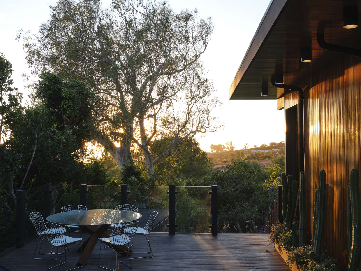Malibu Glass Box House
Rebuilt after the 2018 Woolsey Fire, the project embraces its constraints to create something quietly powerful. Required to stay close to the original footprint, the design takes full advantage of the site’s natural strengths. The house is modest from the street, but unfolds into a glass-walled living pavilion that opens fully to a park-like landscape and expansive ocean views. A series of internal atriums and carefully placed courtyards bring light deep into the home, while connecting every room—no matter how small—to the outdoors. The living areas are set apart as a transparent pavilion, maximizing light and view while maintaining privacy from neighbors. Fire-resilient materials and assemblies are seamlessly integrated, meeting code without compromising design. Though conceived for an unknown future owner, the rebuilt house is grounded in timeless spatial relationships demonstrating how site, code, and circumstantial constraints can inspire enduring, modernist architecture. The developer, Maison d’artiste focuses on high-end modern and mid-century modern design.
Klopf Architecture project team: Geoff Campen, John Klopf, AIA, and Sherry Tan
Structural Engineer: ZFA
Developer and Contractor: Maison D’Artiste
Photography: ©2025 Mariko Reed
Year Completed: 2023

