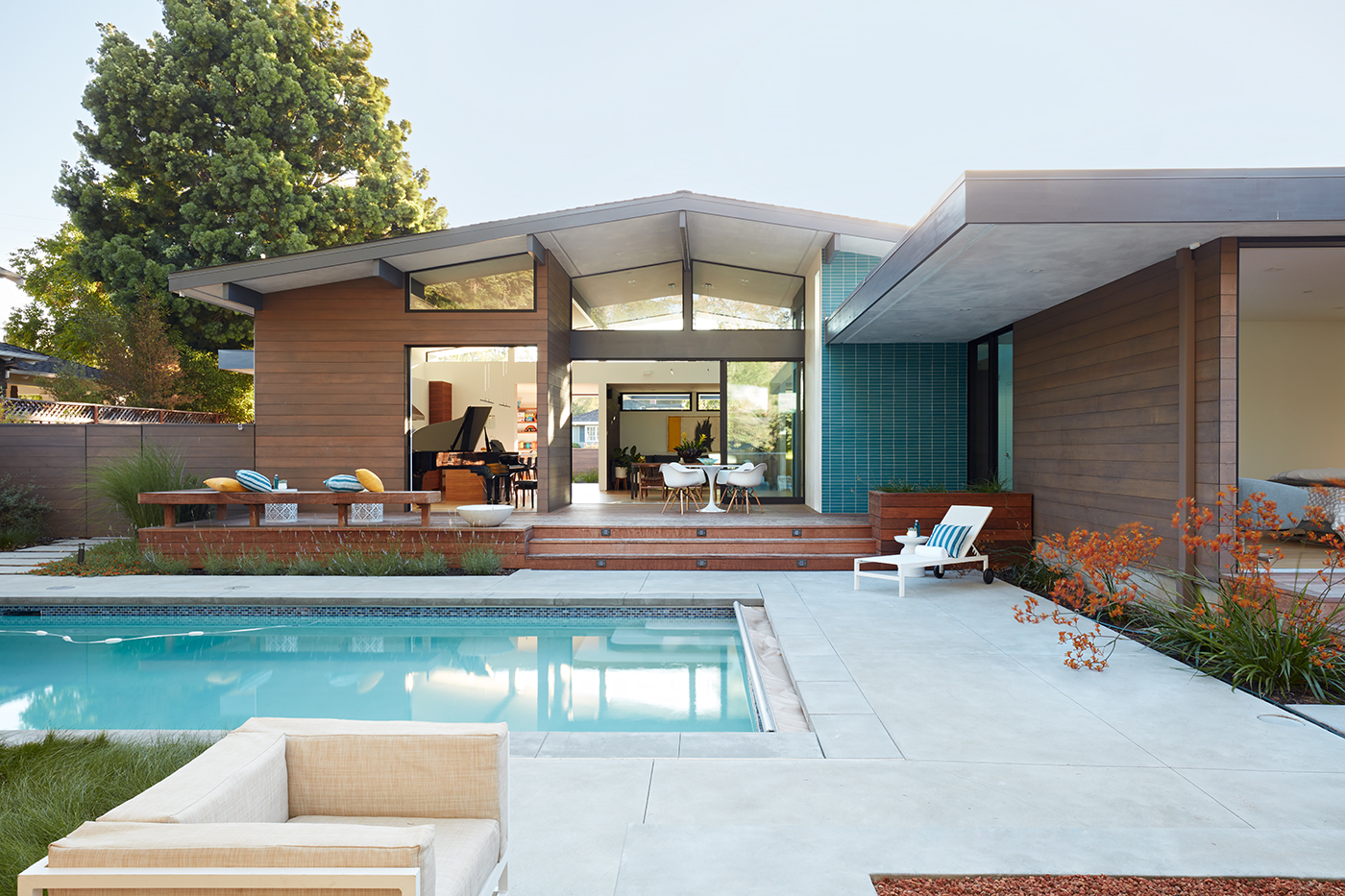Los Altos New Residence
The young family of four was inspired by mid-century modern homes but wanted something completely new to fit their particular lifestyle. the house is at rest with separate spaces for differentiated activities including living, playing, cooking, dining, and piano playing. The large gabled roof over the great room feels light and airy, and is flooded with natural light through wide expanses of glass doors, a glass atrium, and high clerestory windows. The playroom which can be closed off with pocket doors opens up to the front courtyard creating an indoor-outdoor area that could be adapted over time.
Klopf Architecture Project Team: John Klopf, AIA, Geoff Campen, Chuang-Ming Liu, Ethan Taylor
Interior Architectural Design: Klopf Architecture
Landscape Architect: Outerspace Landscape Architects
Structural Engineer: ZFA Structural Engineers
Staging: Da Lusso Design
Photography: ©2018 Mariko Reed
Year Completed: 2017



































