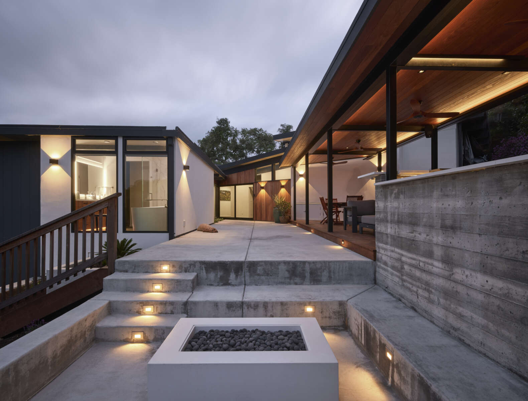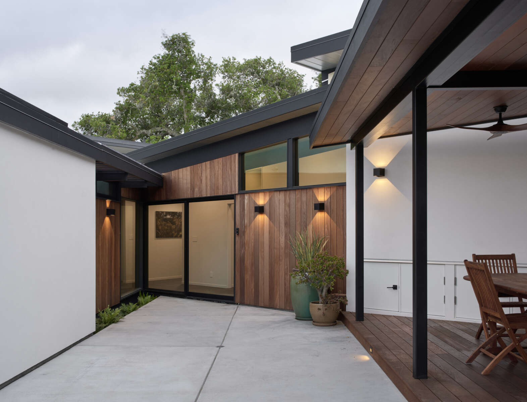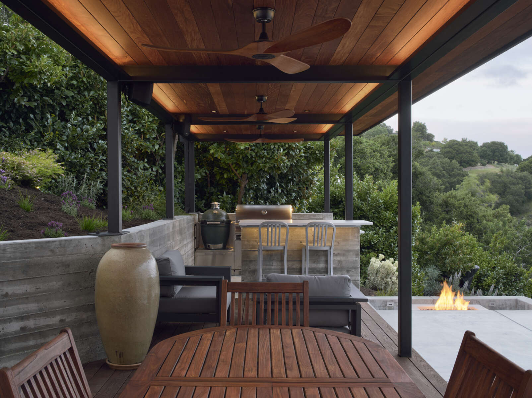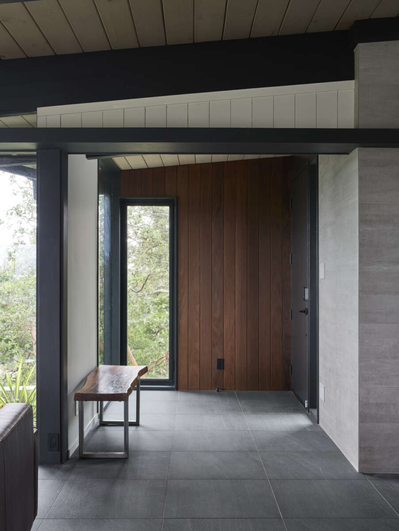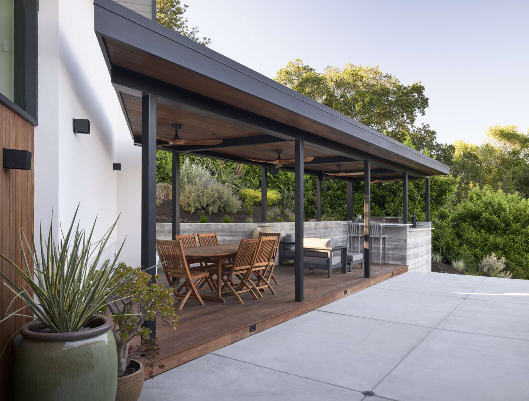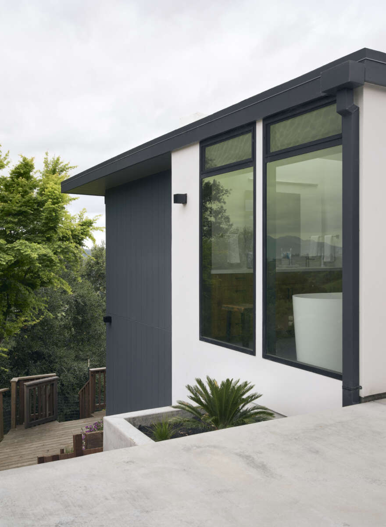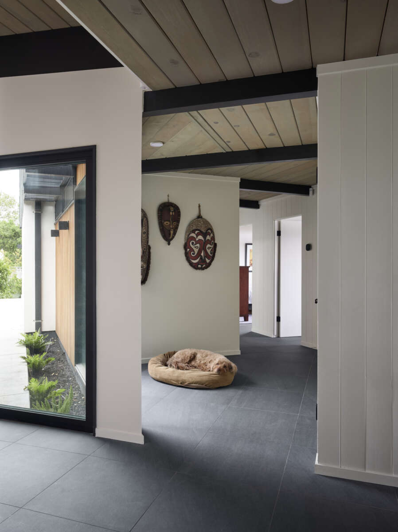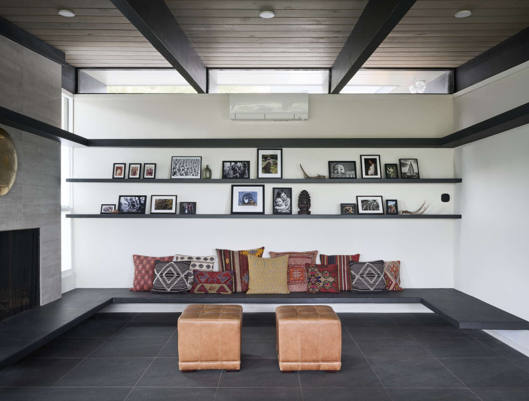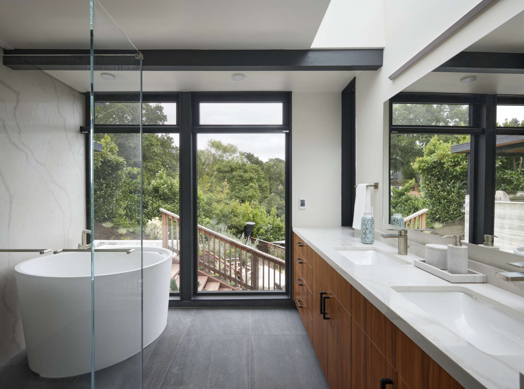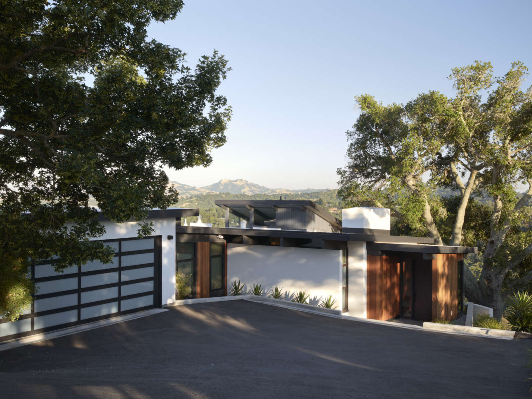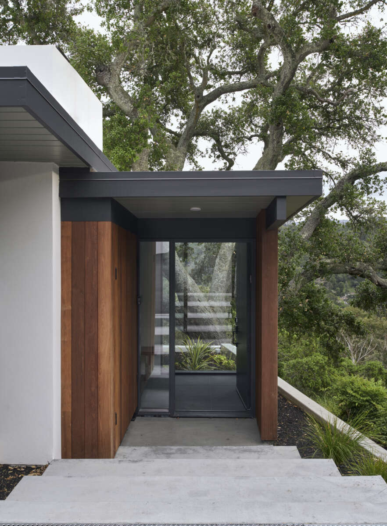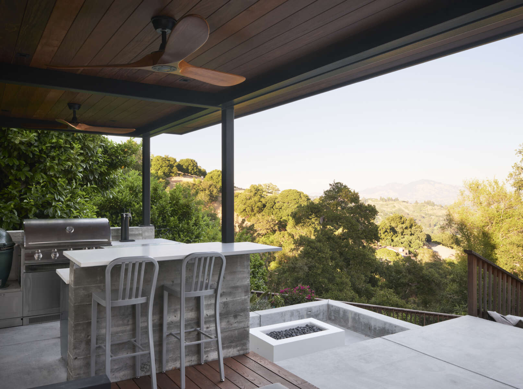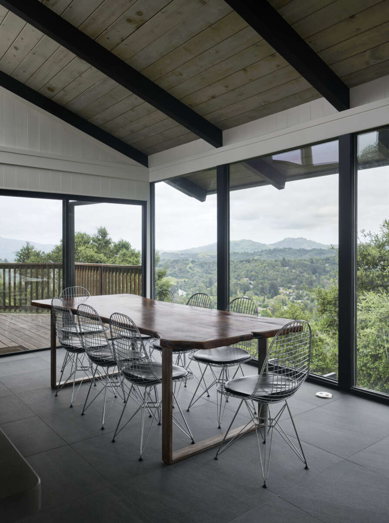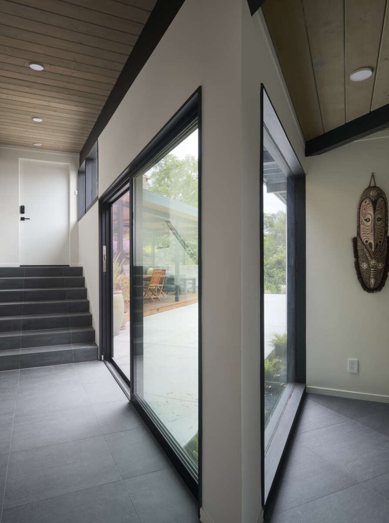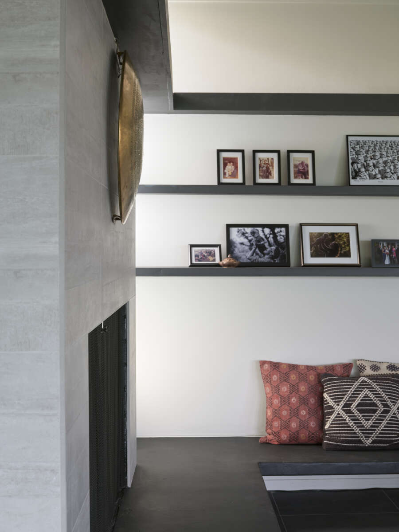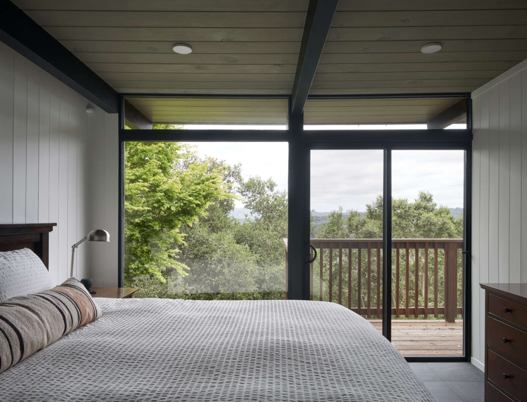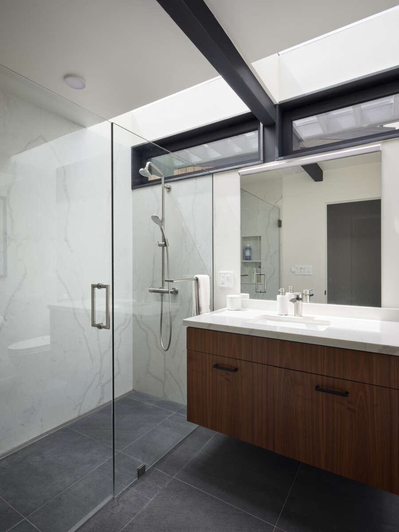Linked MCM Remodel/Addition
The clients set out to modernize their mid-century modern home to better support their growing family while preserving its original architectural spirit. Key challenges included a disconnected garage, limited outdoor functionality, insufficient storage, and an entry sequence lacking clarity. A thoughtfully designed connection between the main house and detached garage—set at a higher elevation on a sloped lot—resolved both geometric and grade-related challenges. What was once a pinch point in the plan became a hinge point: a unifying architectural feature that improved the flow and character of the home. New functional spaces, including a mudroom and laundry room, were seamlessly integrated without disrupting the home’s clean lines. The primary suite was expanded to provide greater comfort and privacy. Outdoor areas were reimagined to better support daily life and entertaining, now featuring a kitchen and fire pit with improved access and views. Each design move balanced modern updates with architectural continuity, resulting in a home that feels both cohesive and deeply livable.
Klopf Architecture Team: Geoffrey Campen, Fernanda Bernardes
Architectural Interior Design: Klopf Architecture
Structural Engineer: Base Design Inc.
Contractor: Golden Snail Builders
Photography: Mariko Reed
Year Completed: 2022

