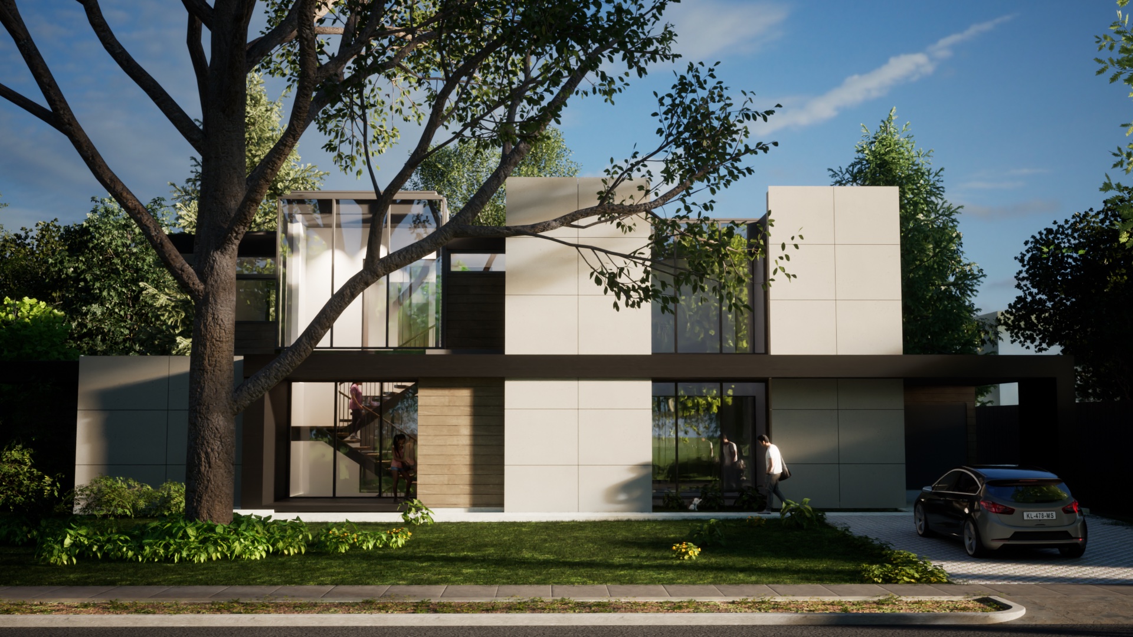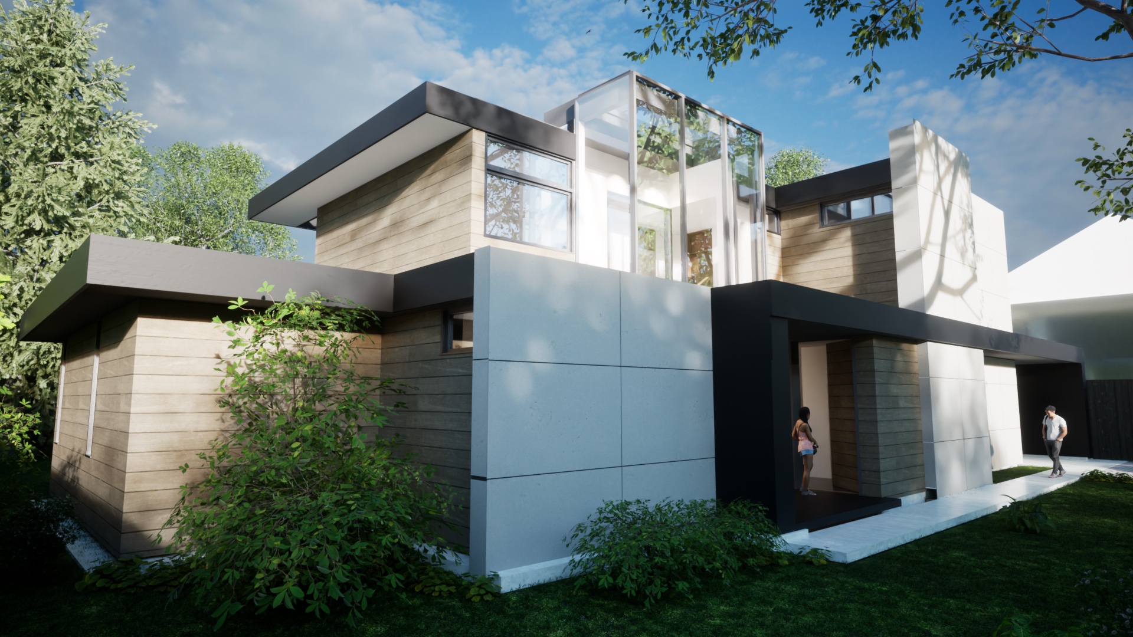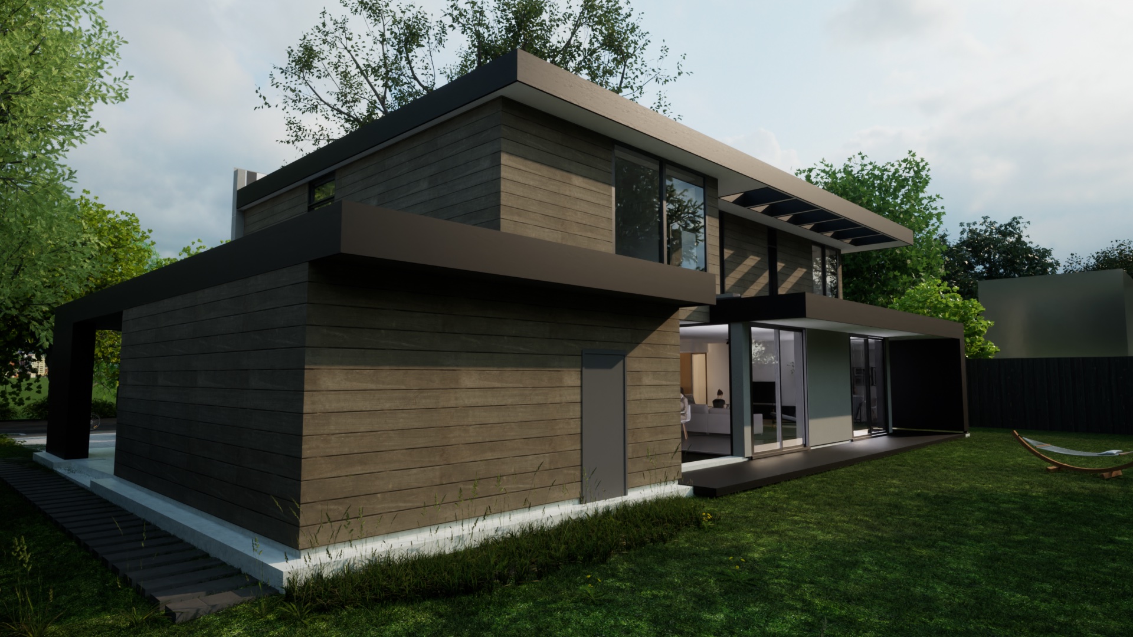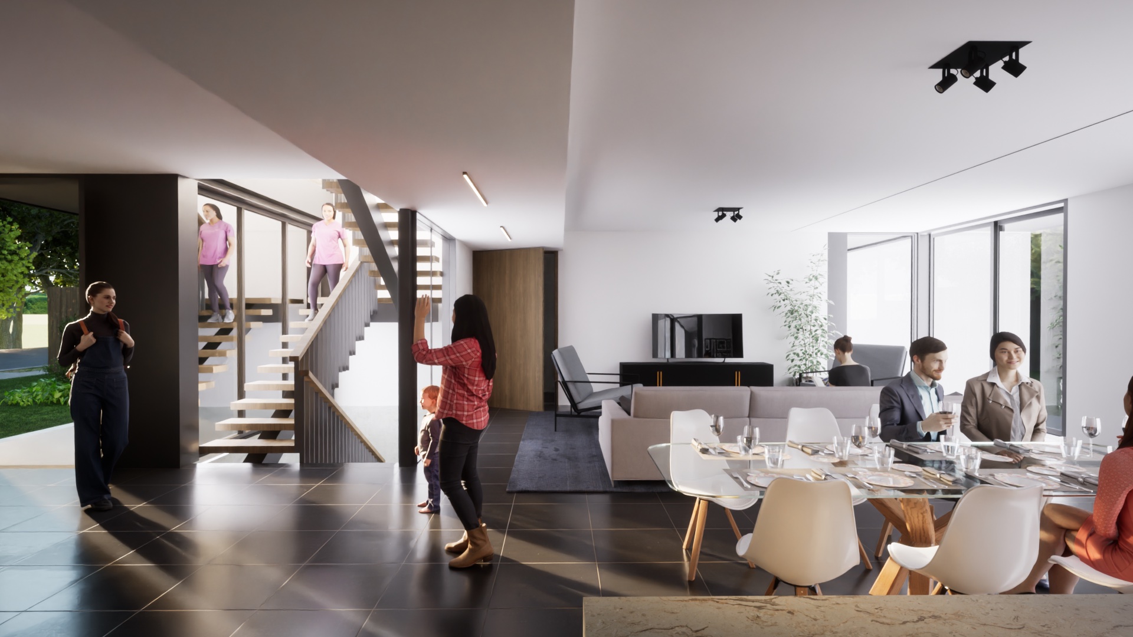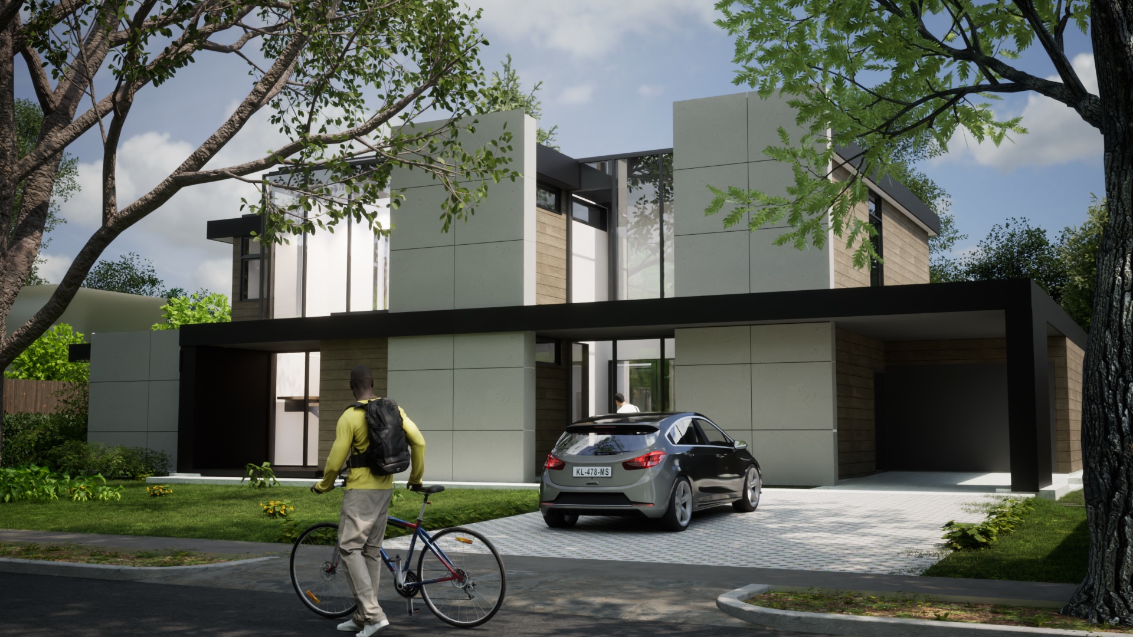Lantern House
Completed but not photographed yet.
The owners hail from Europe and were looking for a home built of materials that would last. The steel frame, cementitious siding, concrete and glass making up the structure will endure for many years, making the house more sustainable.
Built over a basement, the two story home uses two large glass lanterns, or light tunnels, to bring in daylight to all levels. One functions as the stairwell and both exhaust heat through operable skylights at the top. The basement is also daylit by a large exterior light well that creates a small walk-out patio.
The bedrooms open onto a roof deck. Downstairs the secondary bedroom suite is used as a full-time office. The open plan living space and kitchen open to the rear yard to bring in light and view. The front of the house is shaded by an ancient oak tree that was carefully preserved throughout construction.
Klopf Architecture Project Team: Geoff Campen, John Klopf, AIA, Angela Todorova, Ethan Taylor, Fernanda Bernardes, Sherry Tan
Structural Engineer: Holmes Structures
Heating and Plumbing Engineer: Monterey Energy Group
Ventilation Engineer: Pxt Consulting
Renderings: ©2022 Klopf Architecture
Year Completed: 2022

