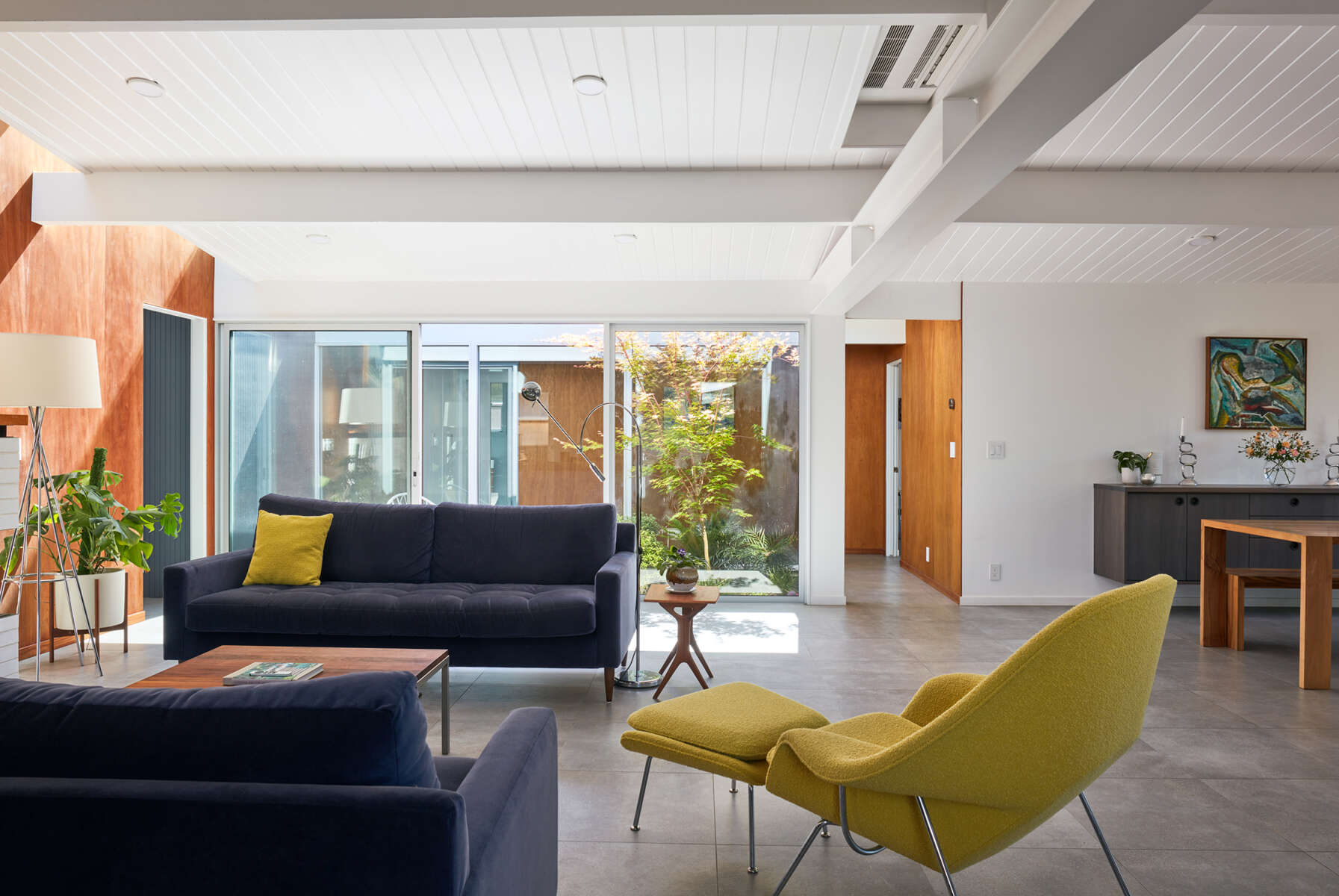Great Room Eichler
The Eichler home presented numerous challenges initially, with an awkward kitchen wall entry and a shortage of functional spaces for quality family time. Our client sought a solution that would expand the living area while preserving the atrium’s charm with its connection to nature.
We embarked on a transformative reconfiguration of the spaces, relocating bedrooms beneath the existing 8-foot ceiling and expanding the great room under the higher gable roof, under which the living spaces now feel more open and airy. Raising the ceiling height would have been a much costlier endeavor. Shifting the kitchen to a corner and borrowing some space from the atrium combined the living spaces into a larger, more symmetrical space. The private spaces feel much cozier under the lower ceilinged areas. Skylights and a reimagined atrium infuse natural light and greenery into the client’s lives. A small front bedroom was expanded and reconfigured as a multifunctional space, housing a laundry room, powder room, and a hallway leading to a spacious work-from-home office / guest room. From the street, the addition seamlessly blends with the original design, but for the family, it was revolutionary. The once-disjointed spaces were morphed into an effortless blend of modern design and functionality. Their dream home had become a reality, a game-changer for the family to enjoy for years.
Klopf Architecture Project Team: John Klopf, AIA, Lucie Danigo, and Biliana Stremska
Interior Architectural Design: Klopf Architecture
Structural Engineer: Sezen & Moon
General Contractor: Keycon Inc.
Kitchen Cabinetry: Henrybuilt
Photography: ©2023 Mariko Reed
Year Completed: 2020































