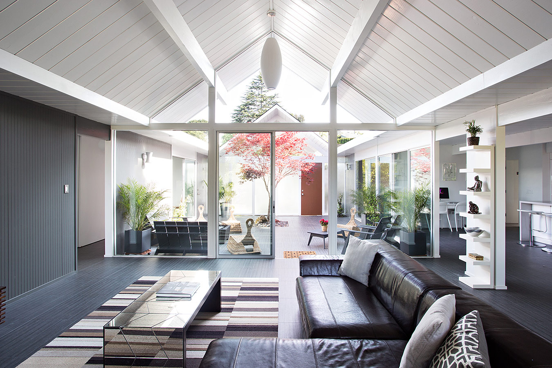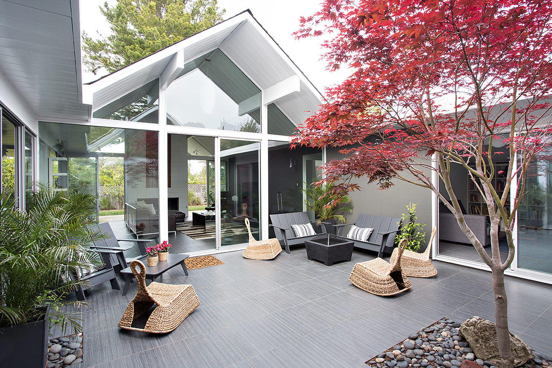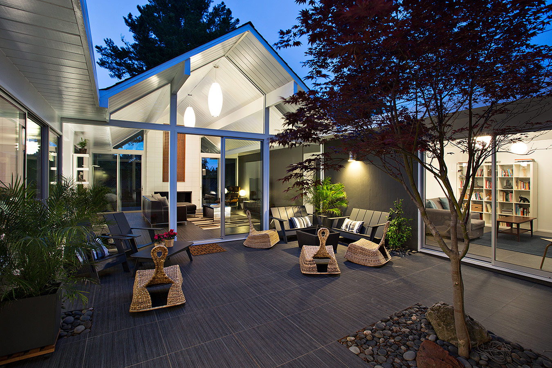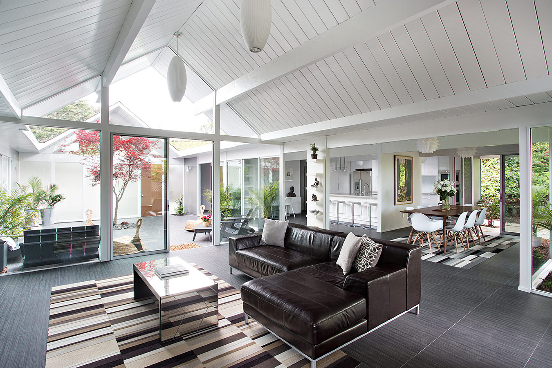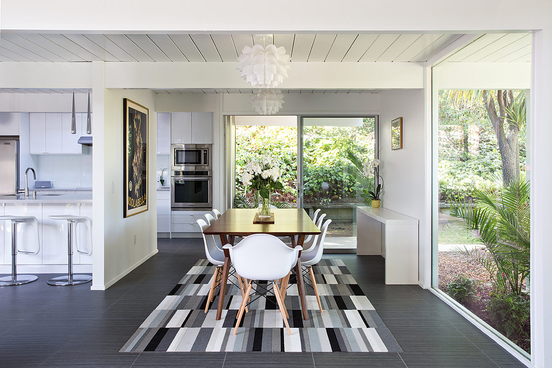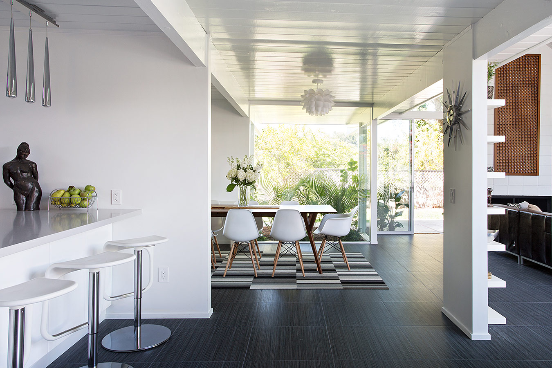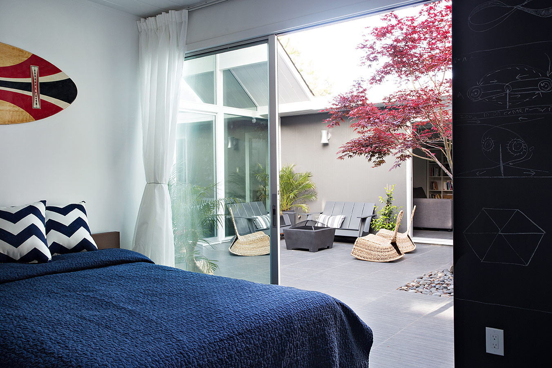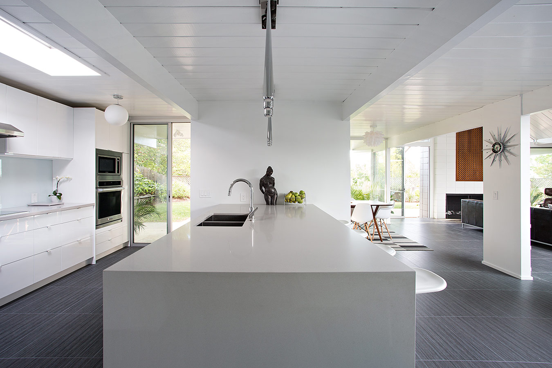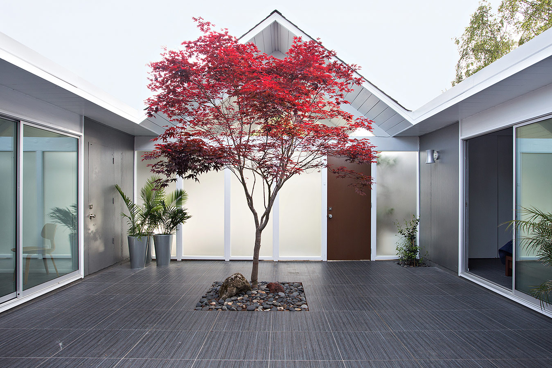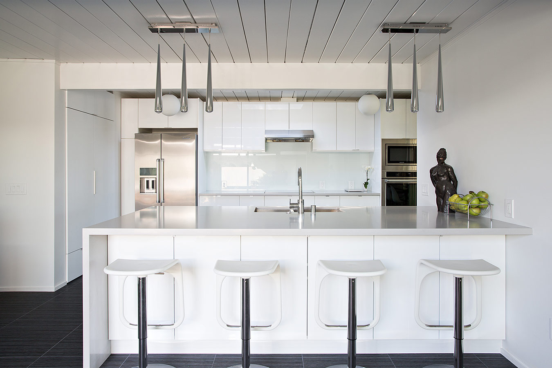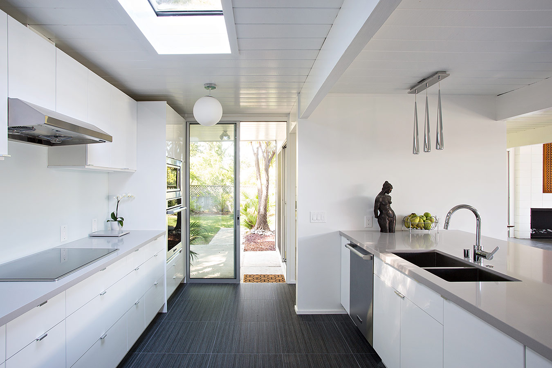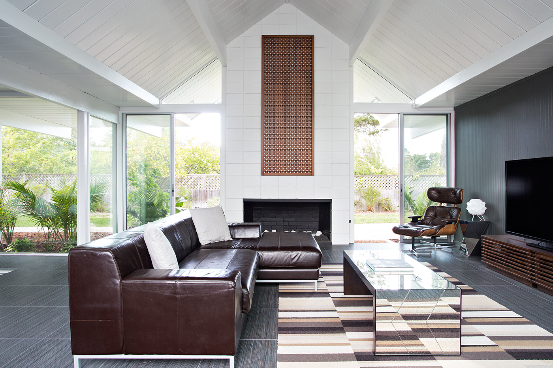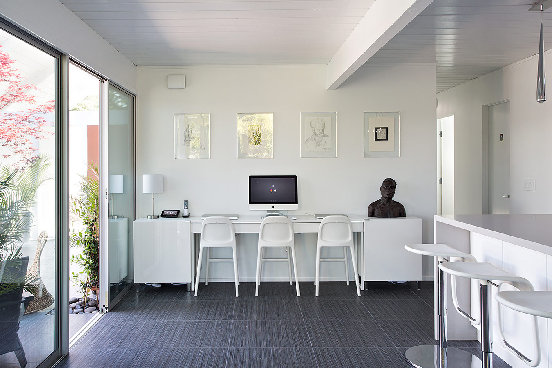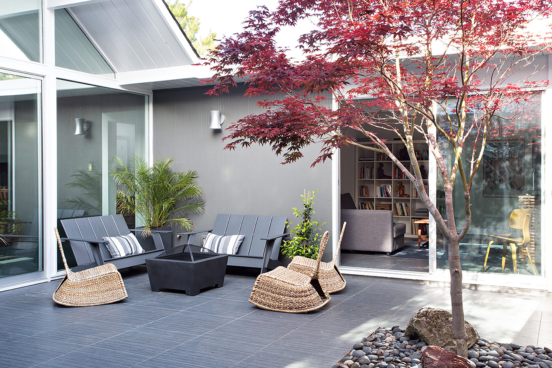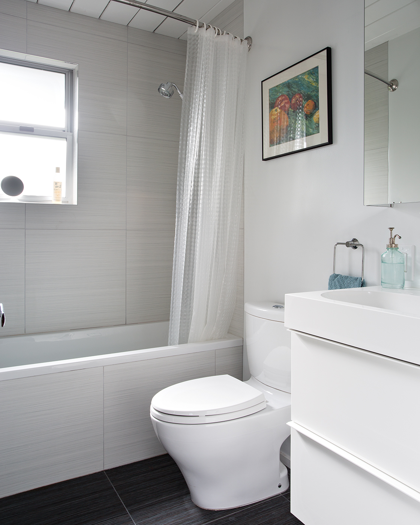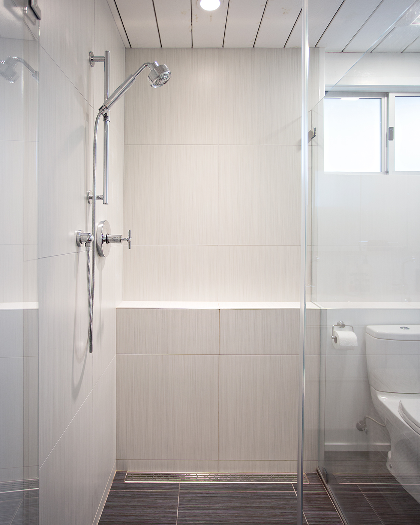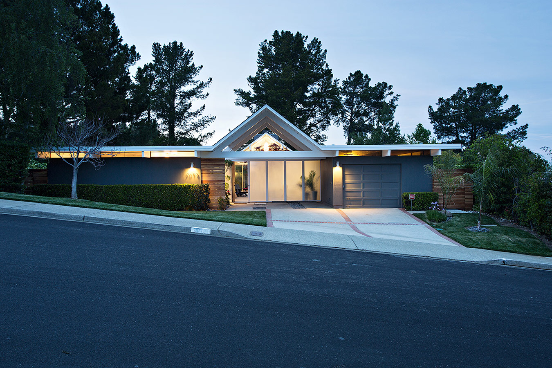Double Gable Eichler Remodel
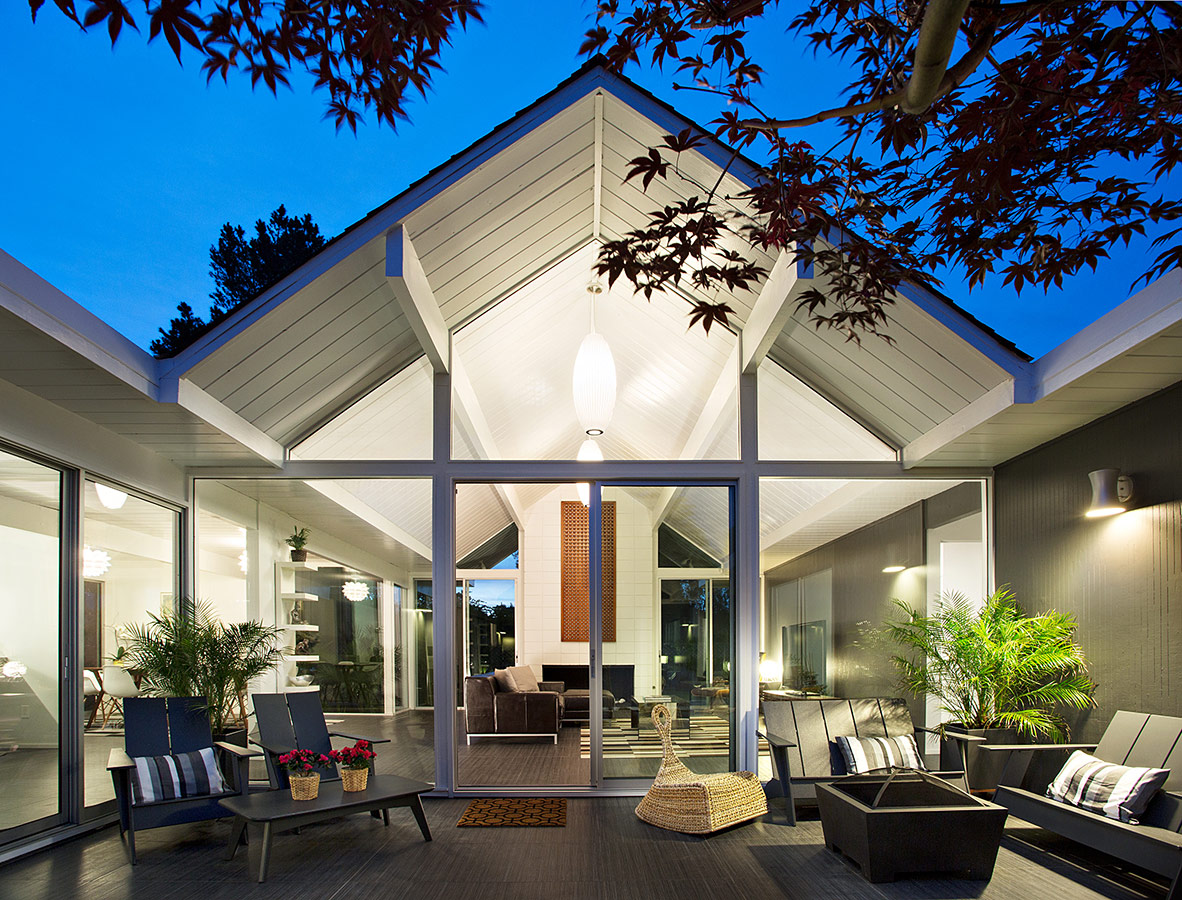
The new owners of this home had long dreamed of a remodeled Eichler they could live in forever. Their vision focused on a clean, contemporary, and open redesign. The kitchen and family room were reconfigured, walls removed and new windows added to introduce more light. The systems were upgraded to achieve more efficiency while the bathrooms, laundry areas and closets were also redesigned through the help of the talented executive mother of three especially in the selection of interior finishes and fixtures.
Klopf Architecture Project Team: John Klopf, AIA, Angela Todorova
Interior Architectural Design: Klopf Architecture
Contractor: Flegel Construction
Photography: © 2014 Mariko Reed
Year Completed: 2014
