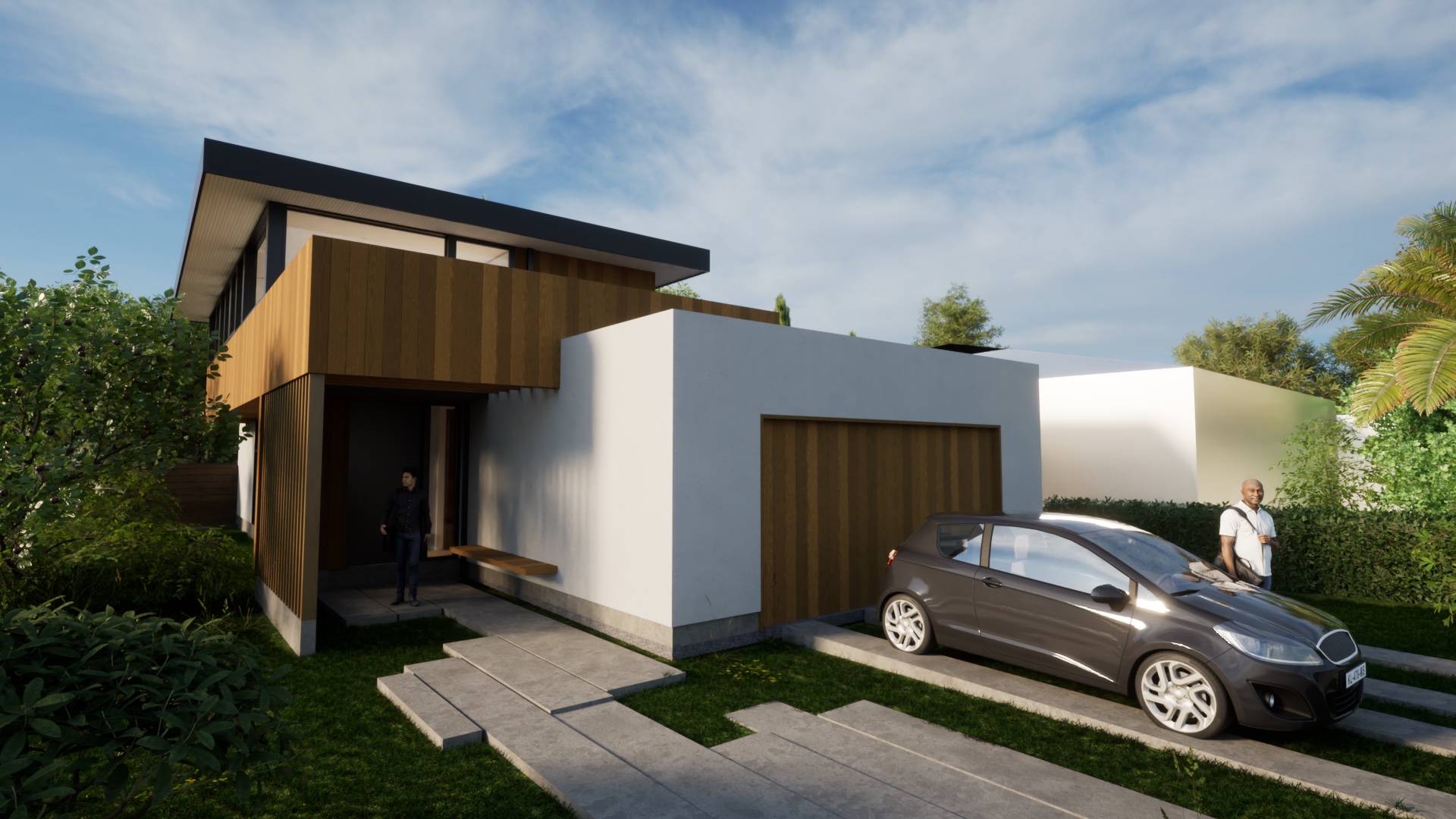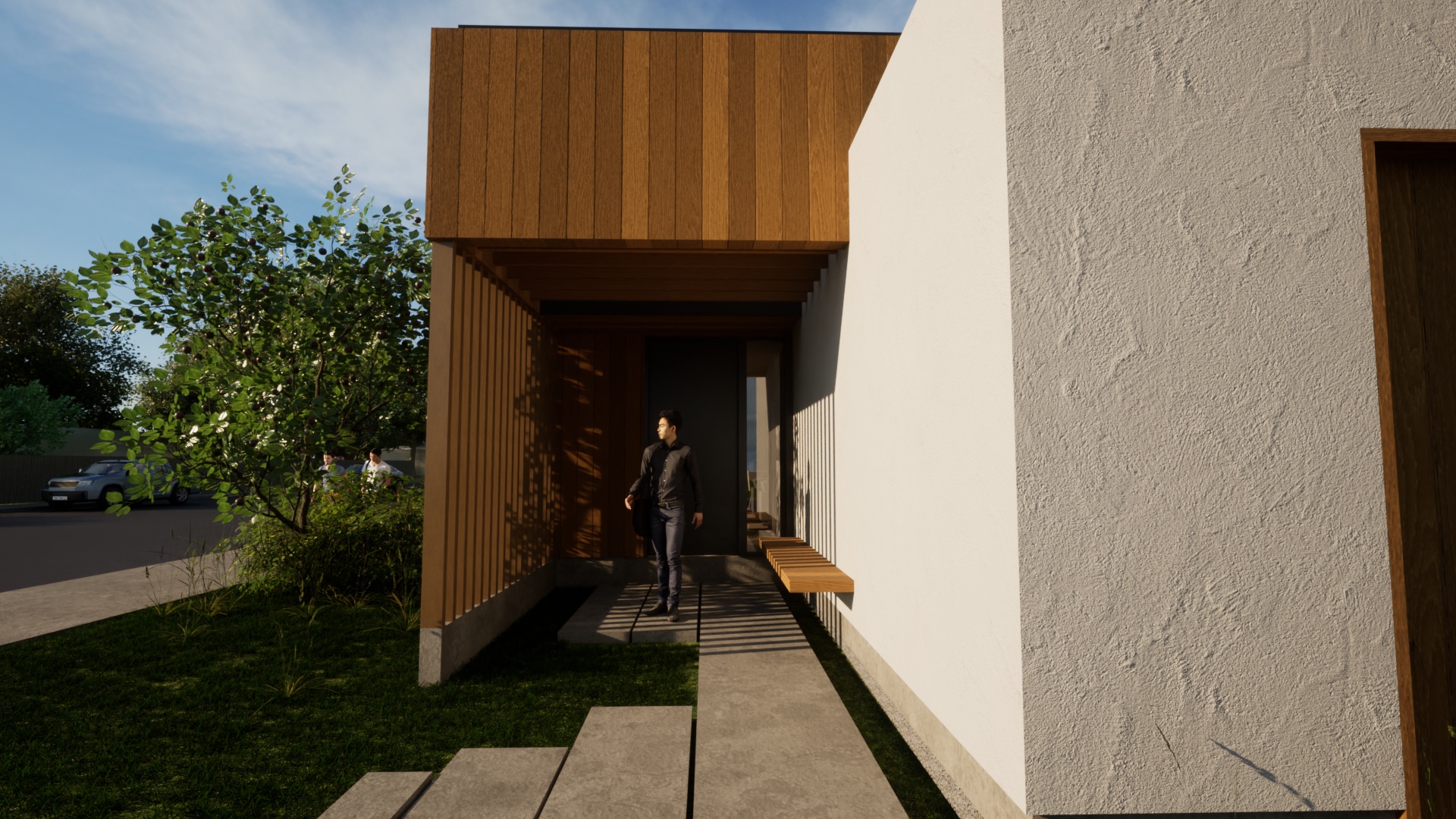Cupertino New Residence
This two-story, single-family residence on a corner lot in Cupertino was intended to replace a dilapidated home a young professional couple inherited from one of their parents. Clean and minimal design aesthetic, with an open and simple layout, the indoor-outdoor living aspect of this house included a screened in outdoor “Cat room” connected to the main living space with a multi-panel glass sliding door wall that opened from end to end. One challenge on this small lot was to fit all the house program/functions into a compact footprint, in order to preserve as much outdoor space as possible. Another challenge was budget. At the time the owners hoped to build the house for $1 million or less. While the contractors were able to get close to that number, even then it was not possible so the project was abandoned.
KA Project team: John Klopf, AIA, Klara Kevane, and Sofia Wunsch
Landscape Architect: Landible
Structural Engineer: Holmes Structures
Structures Civil Engineer: Clifford Bechtel & Associates
Location: Cupertino, CA
Renderings: ©2022 Klopf Architecture








