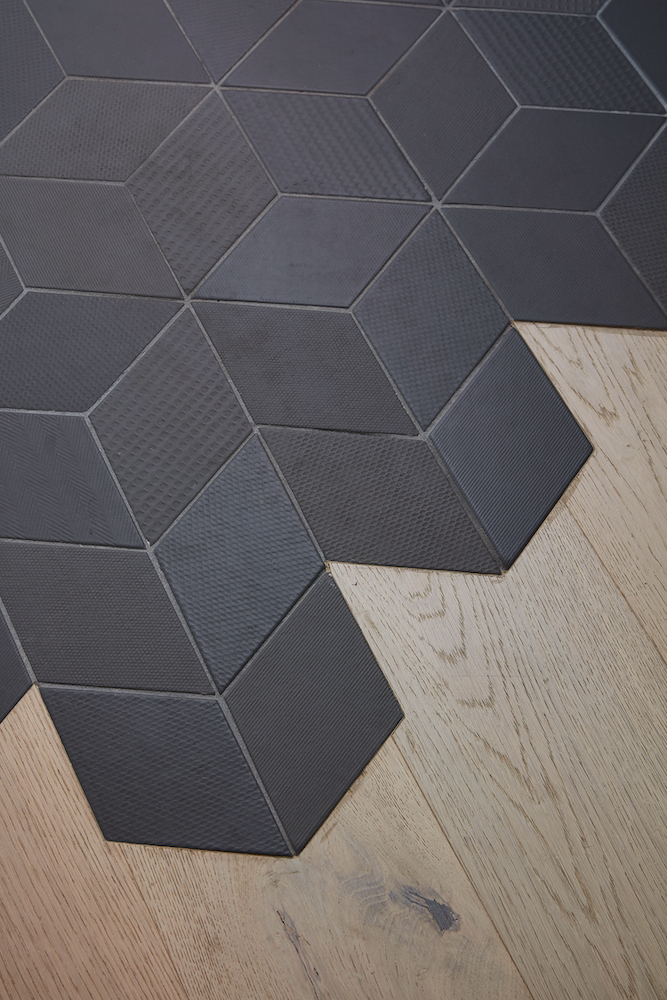Mountain View Eichler Remodel
With a love for woodworking, the homeowners wanted beautiful wood designs that would make their Eichler truly unique. They chose to update the entire house to ensure a consistent look and feel throughout. The collaborative designs inspired custom elements including walnut finishes covering one-of-a-kind wall niches, interior door designs, a new wine cellar in the former pantry, and thoughtful accents throughout the kitchen, bathrooms, and living spaces. The redesigned kitchen includes more cabinetry and an oversized skylight introducing balanced light to the area. Expanded into a closet, the primary bathroom includes a steam shower and free-standing tub and is soaked in light from new skylights. A new primary closet was added mirroring the bump out of the former bonus room on the opposite end, now a bright music room featuring homeowner-built cabinetry. A second set of sliders now provide more natural light and access outside. Each room facing the backyard is connected to new outdoor living spaces created by filling in an old swimming pool.
Klopf Architecture Project Team: John Klopf, Angela Todorova, Yegvenia Torres-Zavala
Interior Architectural Design: Klopf Architecture in collaboration with Homeowner
Contractor: Rich Mathers Construction, Inc.
Structural Engineer: Sezen & Moon Structural Engineering, Inc.
Photography: ©2021 Mariko Reed
Year Completed: 2018



































