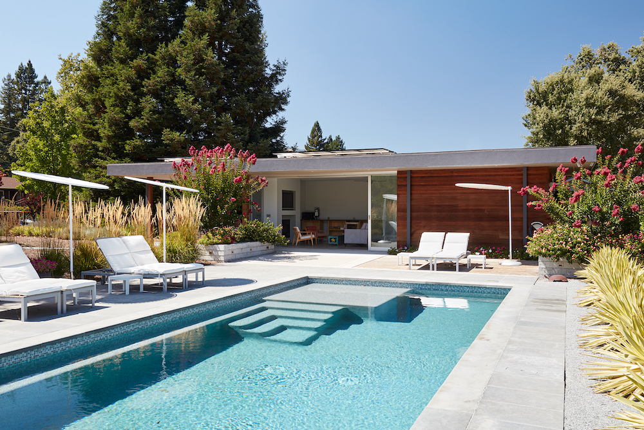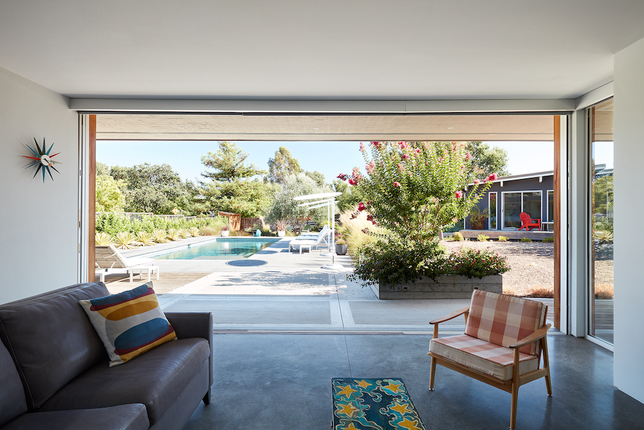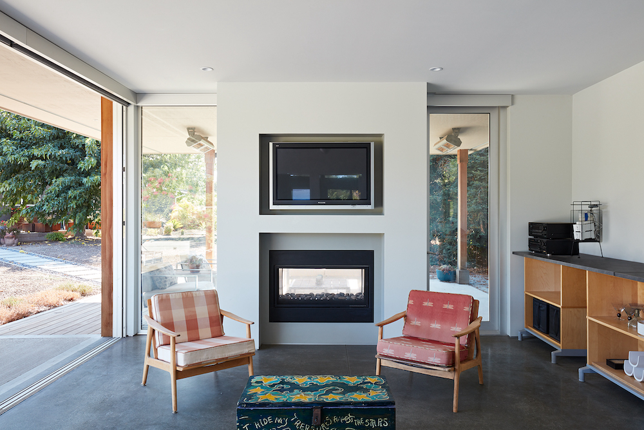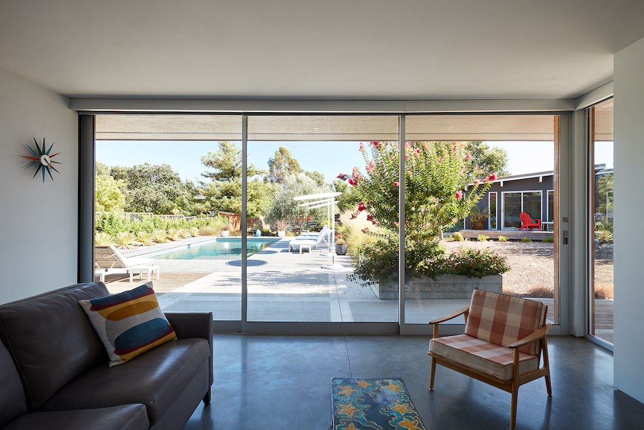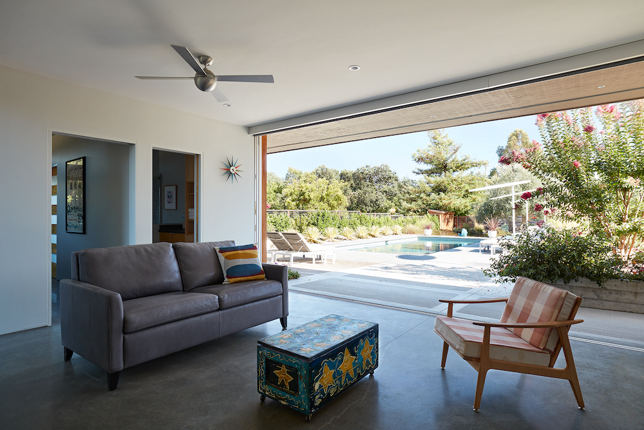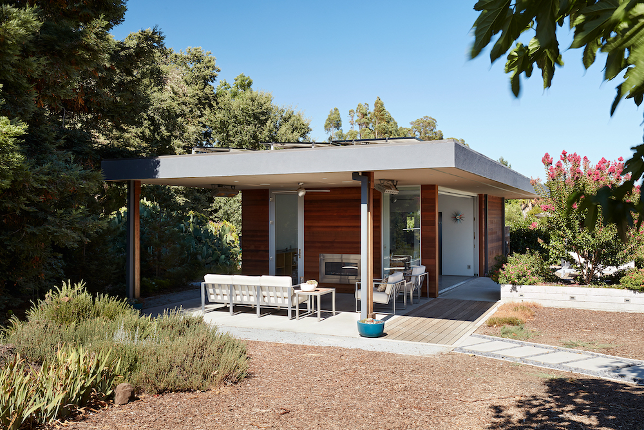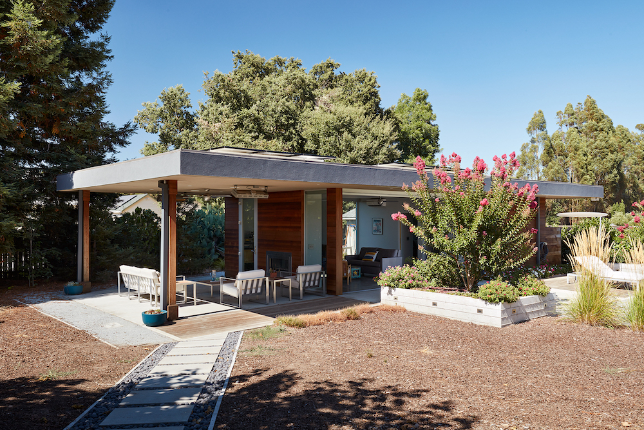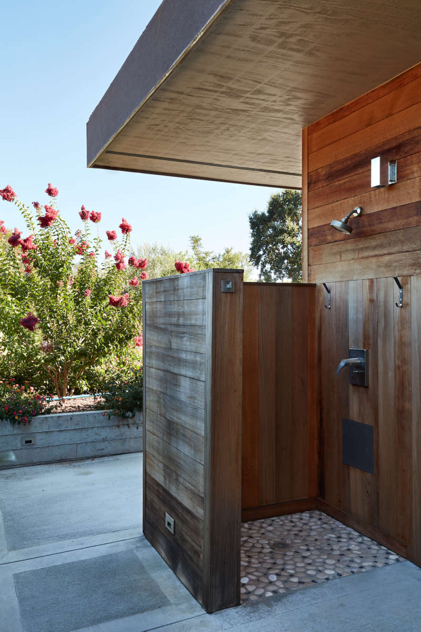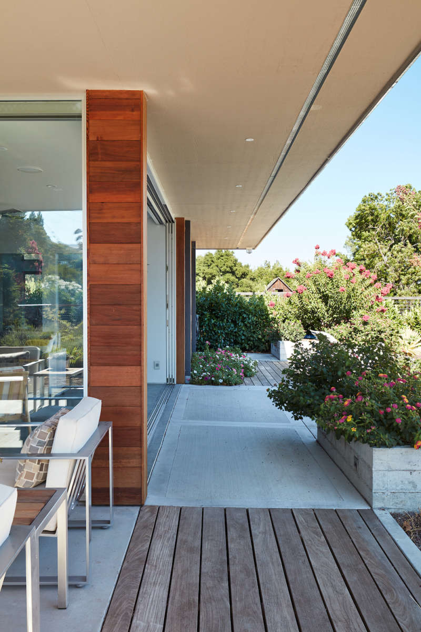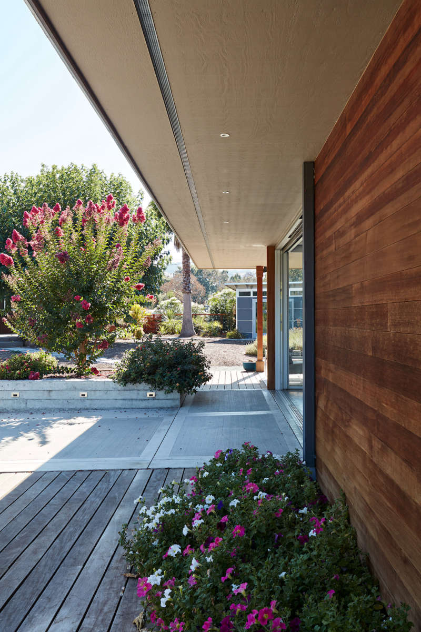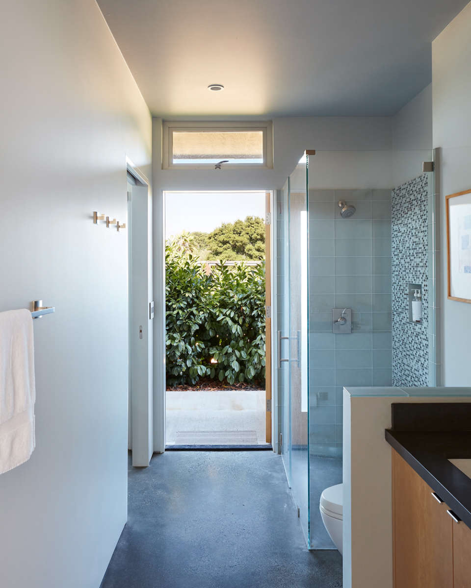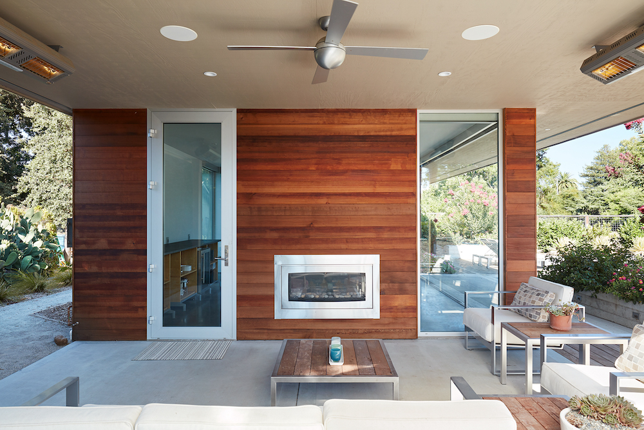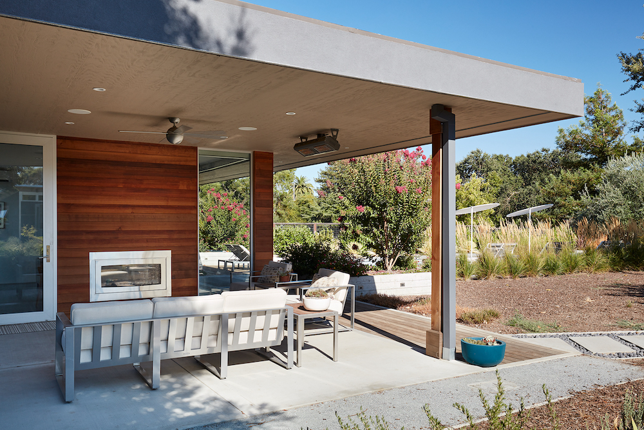Sonoma Pool House and Guest House
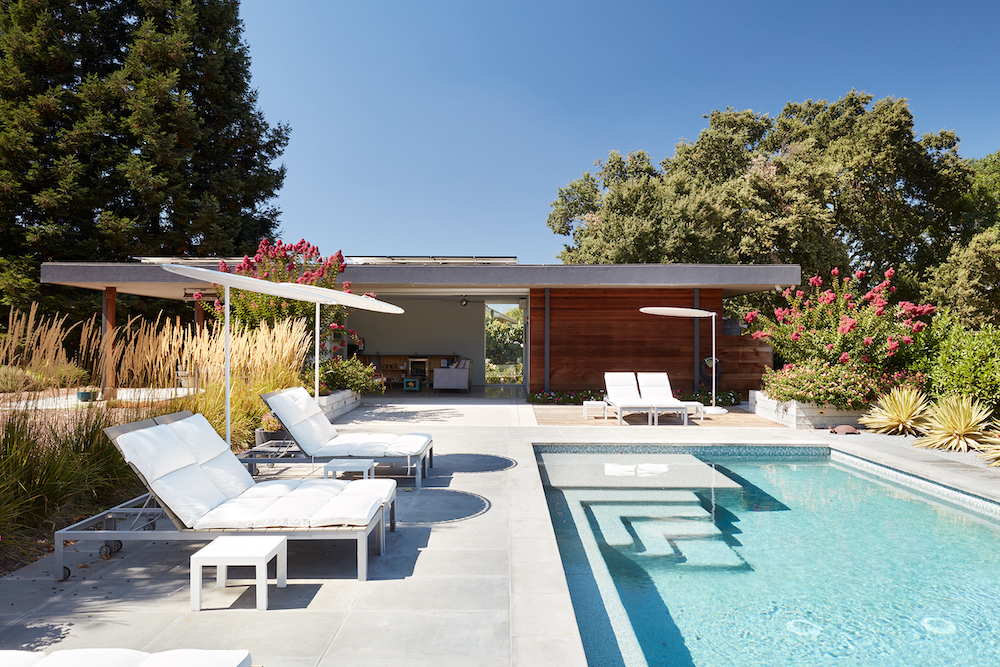
Inspired by the Barcelona Pavilion designed by Mies van der Rohe, the combination pool house and guest house was designed to connect the pool area to the original design of the mid-century modern main residence. The new pool house/guest house was one component of an integrated master plan that included renovations to the main house, the new pool, and a new prefab art studio. Thoughtful planning was taken to ensure that all structures were carefully aligned to feel at rest with one another and to create a sense of cohesiveness throughout the property. Deep overhangs and wide openings connect the indoors to the outdoors really well. The semi-retired couple now enjoys a multi-functional, extra bedroom and comfortable pool house that serves as a flex-space where their children and grandchildren can relax and enjoy time together during family visits.
Klopf Architecture Project Team: John Klopf, AIA, Geoff Campen, Klara Kevane, and Yegvenia Torres-Zavala
Interior Architectural Design: Klopf Architecture
Photography: Mariko Reed
Year Completed: 2016

