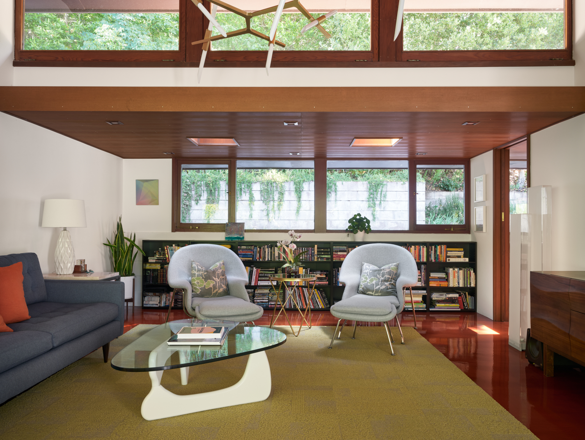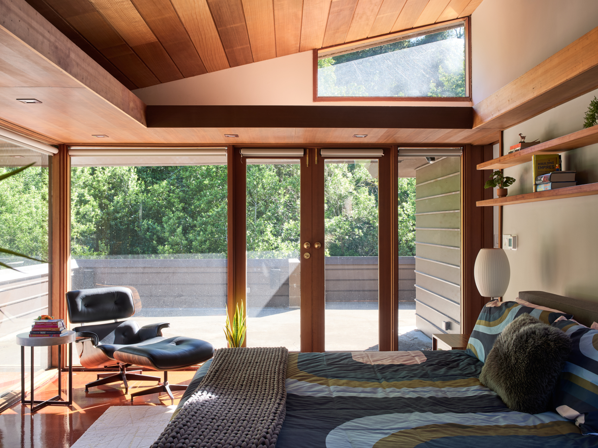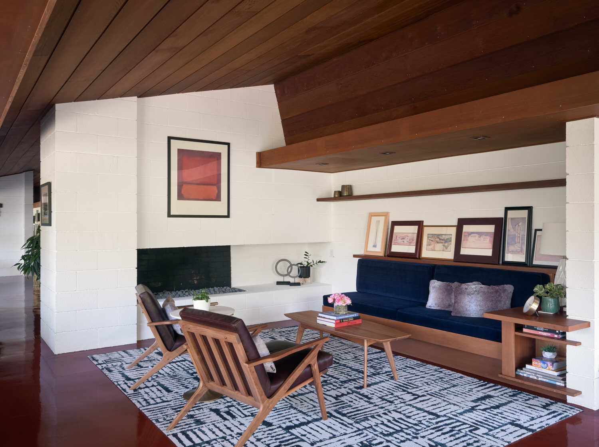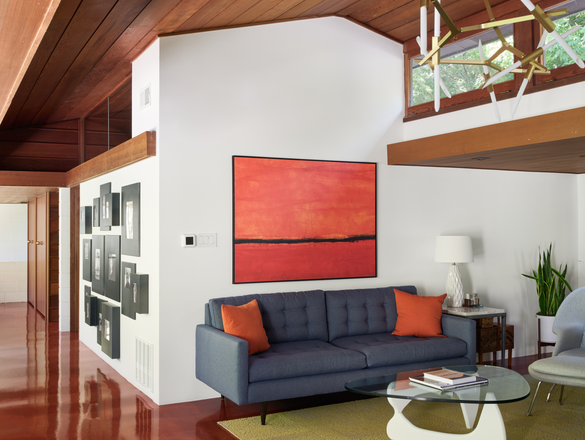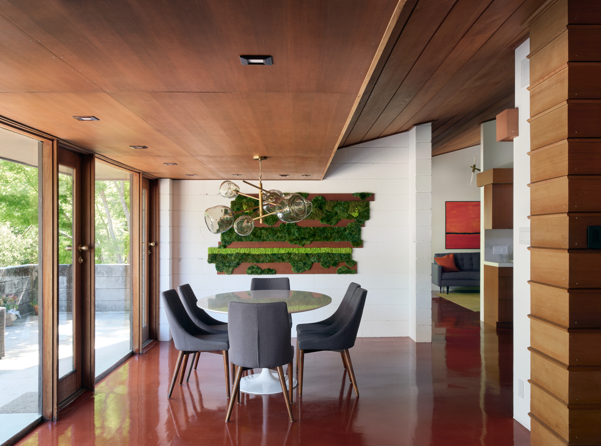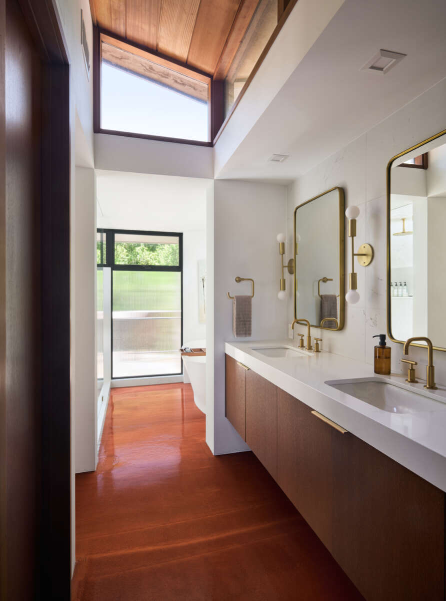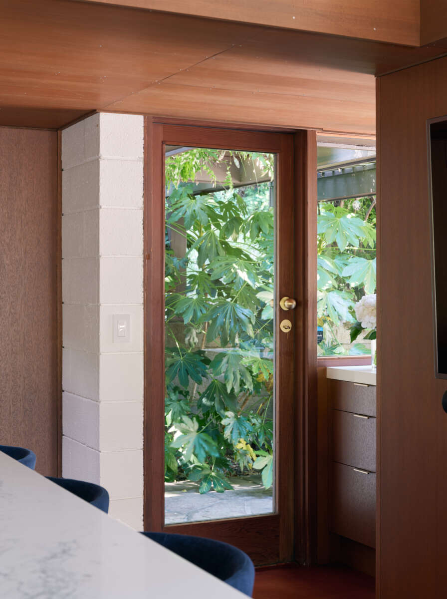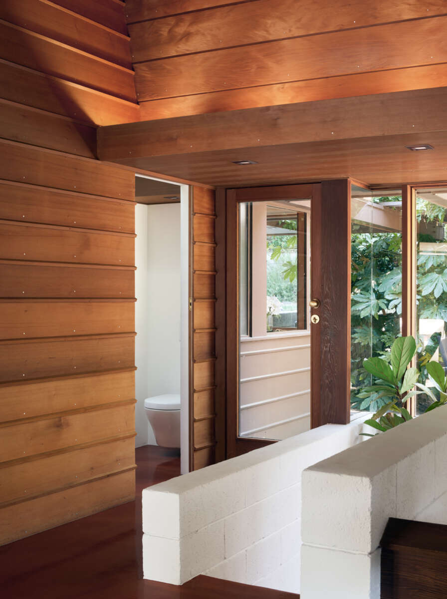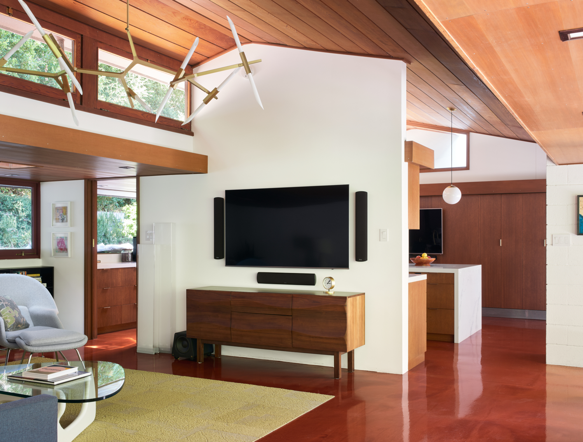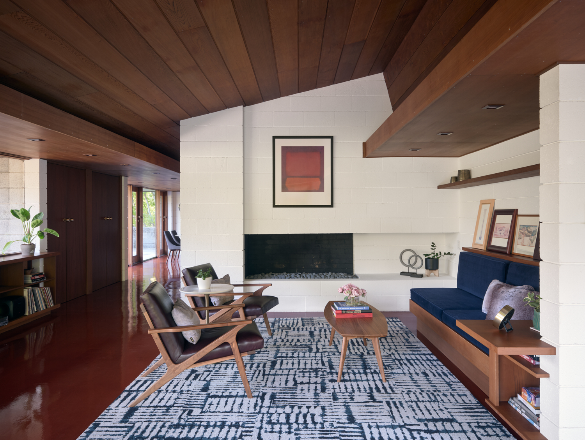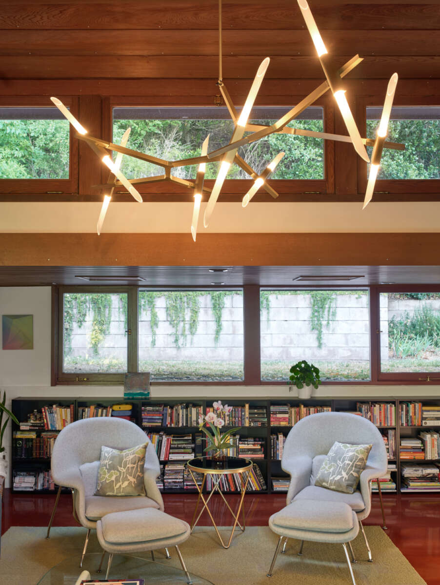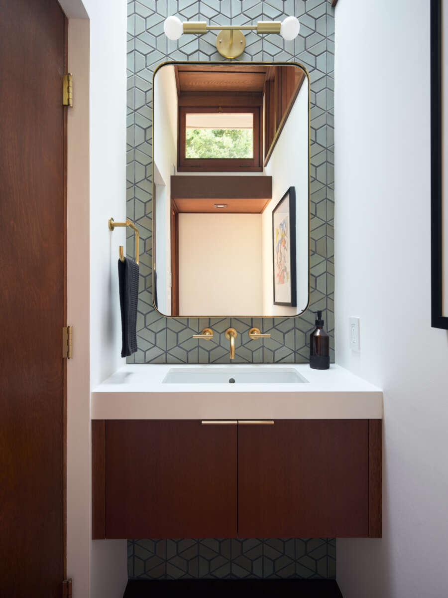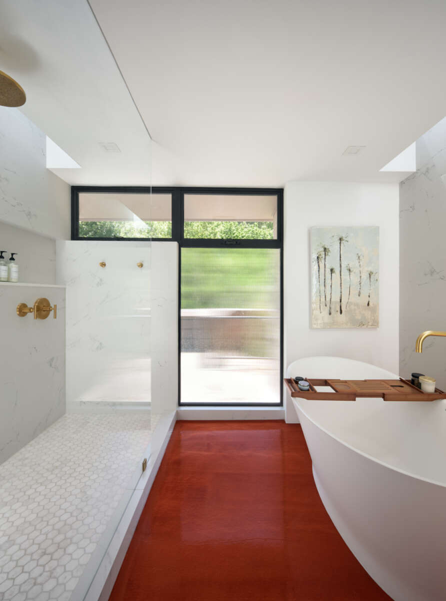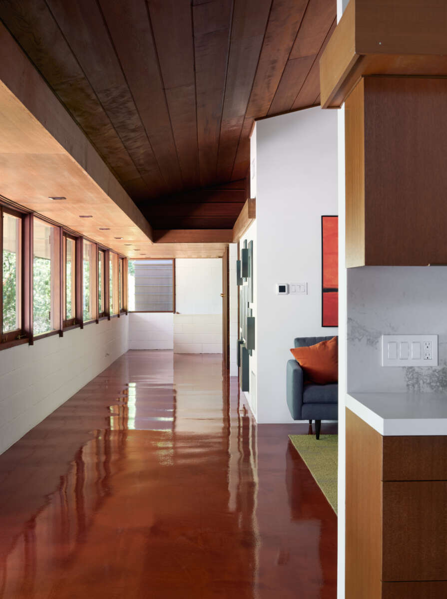Olof Dahlstrand Remodel
This thoughtful renovation of a 1951 Olof Dahlstrand-designed home in the East Bay honors its mid-century modern origins while adapting it for 21st-century living. Originally inspired by Frank Lloyd Wright, the residence had been carefully preserved by previous owners. The new homeowners—a family of five—sought to maintain that legacy while updating the home’s function and flow. Key improvements include reconfiguring the kitchen for more natural light and openness, relocating the powder room, and restoring original redwood detailing. Every design decision was approached with reverence for the home’s history—from integrating modern systems like solar panels and mini-splits to customizing elements like flush-mount light fixtures and solid-core mahogany doors. Architect, contractor, and client collaborated closely to ensure updates felt authentic, respectful, and seamlessly integrated. The result is a quiet transformation: a timeless residence that bridges original intent with modern needs through restraint, craftsmanship, and deep design sensitivity.
Klopf Architecture Team: John Klopf, AIA, Klara Kevane, Fernanda Bernardes
Interior Architectural Design: Klopf Architecture
Structural Engineer: Daniel Bastiao
Contractor: Don Larwood, Larwood Construction
Photography: Mariko Reed
Year Completed:2022

