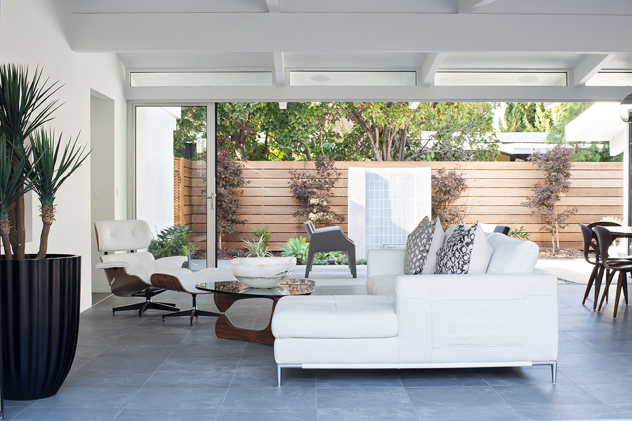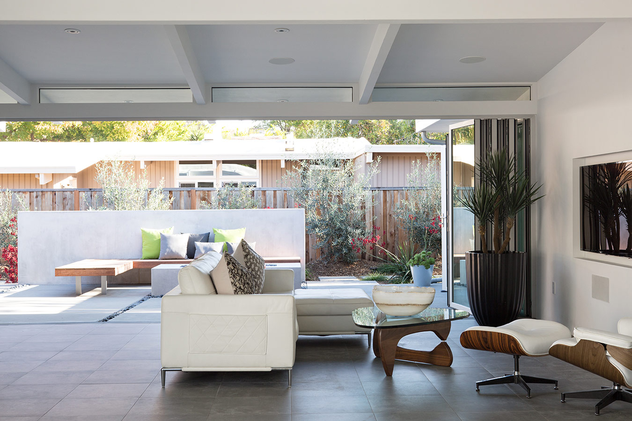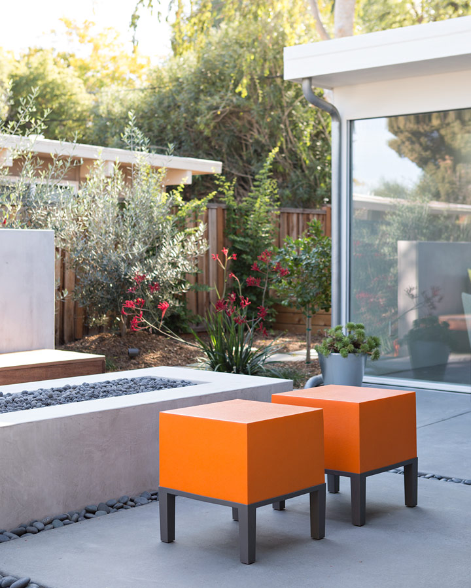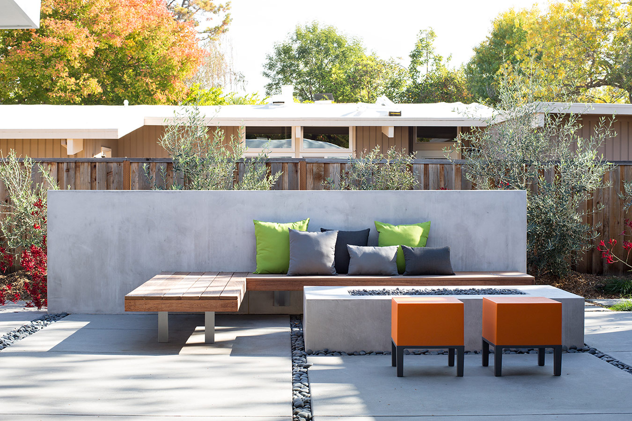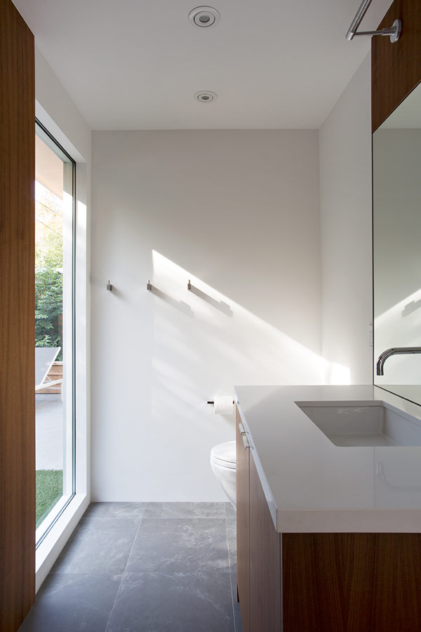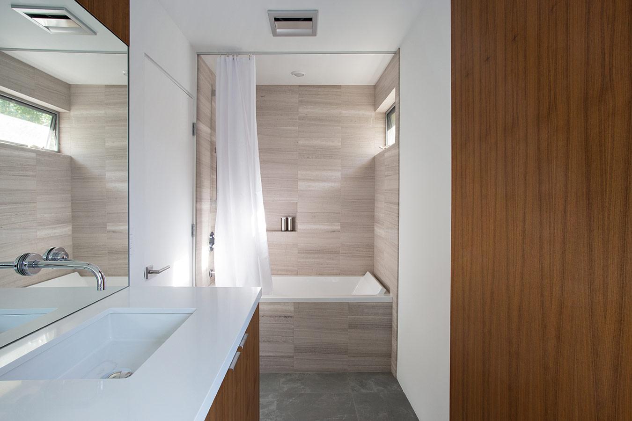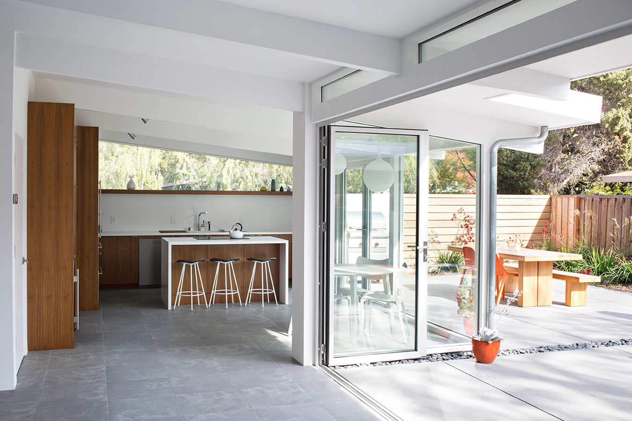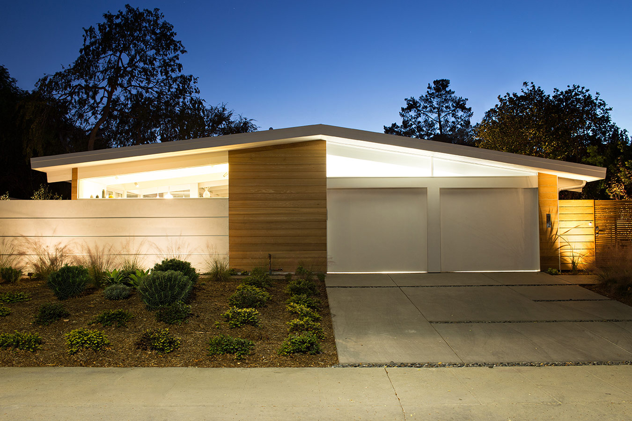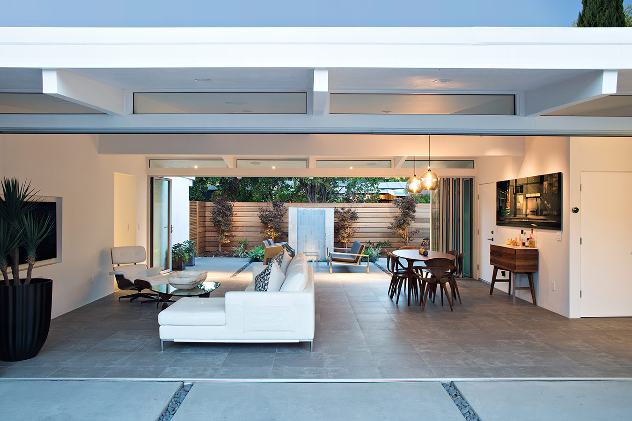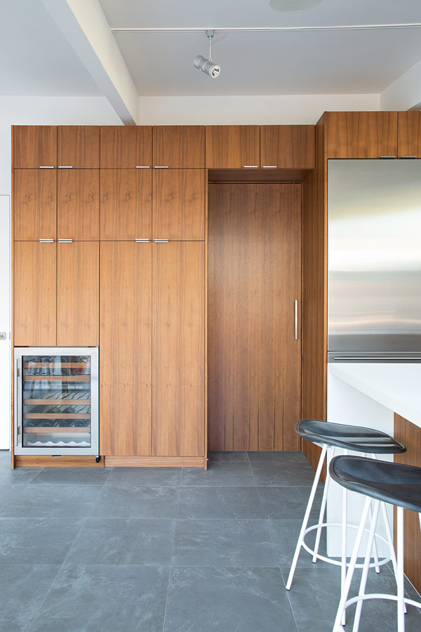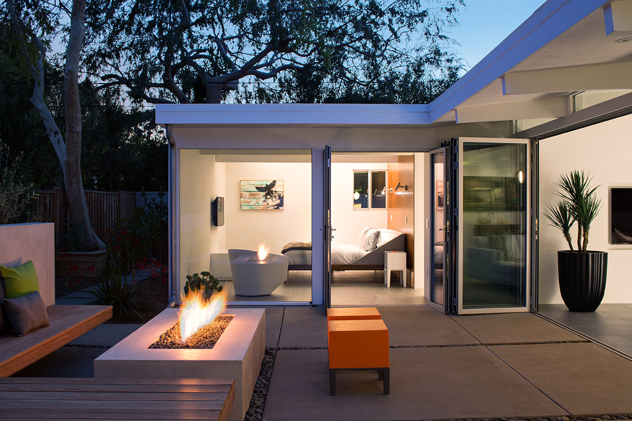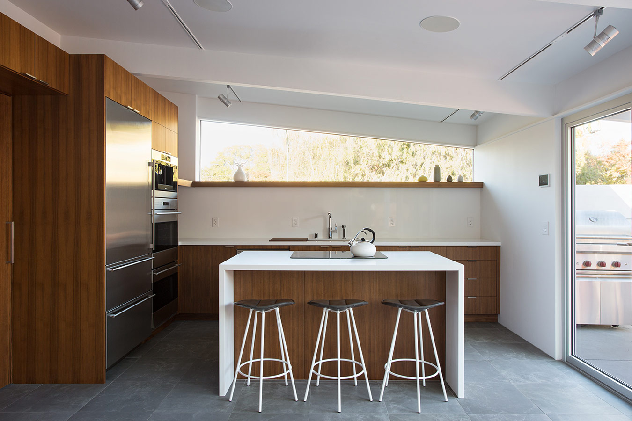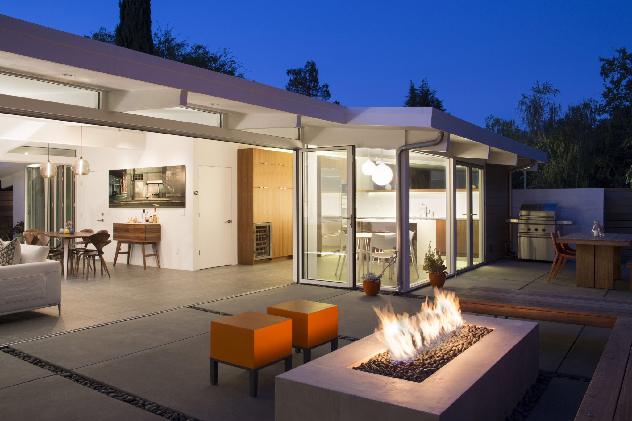Truly Open Eichler House
Expanding on the Eichler concept of large glass walls that connect to nature, the kitchen was shifted away from the front entry, the heavy brick fireplace removed, and a conceptual “void” was created between two boxed structures to form a great room. The truly open format which is enclosed by glass folding doors on both sides expands the living and dining areas creating an expansive open-air pavilion connected to a seating area and fountain on one side, and a second seating area with a fire pit on the other.
Klopf Architecture Project Team: John Klopf, AIA, Geoff Campen, and Angela Todorova
Interior Architectural Design: Klopf Architecture
Landscape Architect: Arterra Landscape Architects
Structural Engineer: Brian Dotson Consulting Engineers
Contractor: Flegels Construction
Photography: ©2014 Mariko Reed
Year Completed: 2014
